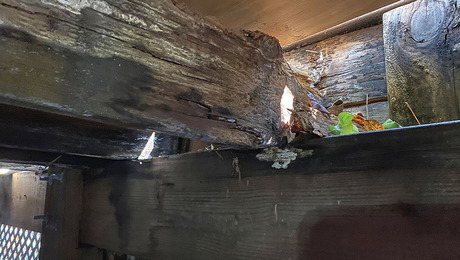Discussion Forum
Discussion Forum
Up Next
Video Shorts
Featured Story

Newer pressure treatments don't offer the same rot and decay resistance. Follow these simple strategies to give outdoor lumber its best chance of survival.
Featured Video
Builder’s Advocate: An Interview With ViewrailRelated Stories
Highlights
"I have learned so much thanks to the searchable articles on the FHB website. I can confidently say that I expect to be a life-long subscriber." - M.K.
















Replies
Two barge loads at an hour plus per run, one way.Let's not confuse the issue with facts!
http://forums.taunton.com/n/mb/at.asp?webtag=tp-breaktime&guid=49380BA3-5557-4035-8A5A-F575B2679842&frames=no
Edited 12/5/2009 8:01 pm ET by gdcarpenter
Deconstruction, with a couple of rocks in the way. One was removed, one was framed around because it wasn't going anywhere.
Let's not confuse the issue with facts!
Floor framing, ridge extension and roof framing.
Let's not confuse the issue with facts!
Closing it in, lunch break and a 3,200 lb. barge load out.
Let's not confuse the issue with facts!
Installing facia, view from the lake, and installing interior siding.
Let's not confuse the issue with facts!
Interior shot and finished product viewed from the lake.
Let's not confuse the issue with facts!
Very nice work!
Thanks for sharing.Chuck SThe end of the world as we know it for my BT. What a long strange trip it's been. I am old and in the way. I shall become a fat man in the bathtub with the blues.live, work, build, ...better with wood
Nice job, nice location.
I see the purse, where's the babes?A Great Place for Information, Comraderie, and a Sucker Punch.
Remodeling Contractor just outside the Glass City.
http://www.quittintime.com/
Very cool, where is that?
Spheramid Enterprises Architectural Woodworks
Repairs, Remodeling, Restorations
PROUD MEMBER OF THE " I ROCKED WITH REZ" CLUB
Looks good. When I first saw the roof framing, I thought:"what the heck is going on here", but you pulled it off in the end. Nice job!
I posted here looking for help on the 'extended' ridge long time ago.The original ridge extended about 6' past the gable end wall, and I wanted the new porch addition to mimic that. Once we cut back the roofing on the original overhang (2" thick boards) we sistered 12' 2x12's on either side of the original double 2x12 ridge - 6' lapping the original - 6' extending outwards. We then 'slid in' another double 12' 2x12 lapping the sisters by 6' and extending outward another 6' for the new overhang. All through bolted and ledger lock screwed to each other. Survived two winters so far!!!The cottage is in Northern Ontario - no electicity available.Photos of 'the babes', 'The Rock' (in it's final resting place) and a wider view of the cottage follow.Fun having to build the walls from the top down. Had to install new rafters butted to existing 2" roof deck board to 'plane' with 1/2" roof sheathing, figure wall height off rafter end.Let's not confuse the issue with facts!
Edited 12/5/2009 7:55 pm ET by gdcarpenter
Those babes are dogs gd.
Cute, but still dogs.A Great Place for Information, Comraderie, and a Sucker Punch.
Remodeling Contractor just outside the Glass City.
http://www.quittintime.com/
Don't want to get banned!
Let's not confuse the issue with facts!