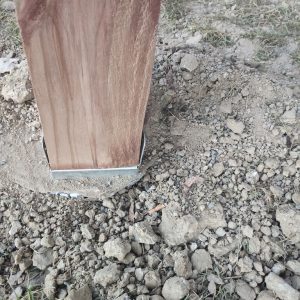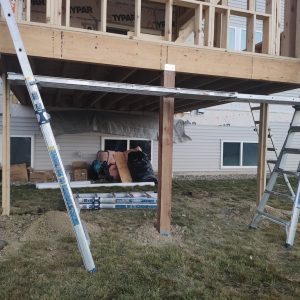Hi, I have a question/concern about one of the footings done for my sunroom/four season porch.
Sunroom is 14(W)*16(L) and has 3 footings towards the far end. These are concrete footings and the contractor had a slight miscalculation leading to all 3 footings not centering on the concrete base.
Contractor did acknowledge the mistake and pulled out concrete footings for 2 of them that on either end of the sunroom and relaid the concrete to center it again. However the middle footing is neither off of nor centered on the concrete base. As per the contractor, this is no biggie as 100% of the footing is still sitting on the concrete base(eventhough it is not centered on the concrete base).
I just want to seek a second opinion. Can you please confirm by looking at the pictures attached.
Discussion Forum
Discussion Forum
Up Next
Video Shorts
Featured Story

Built from locally sawn hemlock, this functional outdoor feature uses structural screws and metal connectors for fast, sturdy construction.
Featured Video
How to Install Cable Rail Around Wood-Post CornersHighlights
"I have learned so much thanks to the searchable articles on the FHB website. I can confidently say that I expect to be a life-long subscriber." - M.K.
Fine Homebuilding Magazine
- Home Group
- Antique Trader
- Arts & Crafts Homes
- Bank Note Reporter
- Cabin Life
- Cuisine at Home
- Fine Gardening
- Fine Woodworking
- Green Building Advisor
- Garden Gate
- Horticulture
- Keep Craft Alive
- Log Home Living
- Military Trader/Vehicles
- Numismatic News
- Numismaster
- Old Cars Weekly
- Old House Journal
- Period Homes
- Popular Woodworking
- Script
- ShopNotes
- Sports Collectors Digest
- Threads
- Timber Home Living
- Traditional Building
- Woodsmith
- World Coin News
- Writer's Digest




















Replies
The contractor needs to replace the footing like the other 2. The post doesn't have enough "edge distance" from the edge of the footing. This will lead to the footing to crack over time because the load is off-center. Tough to tell from the photo, but what is the size/diameter of the footing and post - it appears too small?
Attached picture(downloaded from internet) footings diameter is same as our currrent sunroom footings diameter.And the post also lands exactly like the same one as shown in the picture. But our contractor has used a screw to connect to the footing(once the concrete is all dried up he drill a hole in the concrete footing and connect it to the post) and the concrete footing is almost 4 feet deep and the landing of the concrete footing at the bottom has more diameter than top ..so landing(bottom) is bigger circle compared to the top circle
Did my comment below answer the question? What do you suggest ? Taking it off or any other temporary fixes
I hope your contractor is planning some kind of lateral bracing between posts. Currently there does not look like there is much lateral stability to the sunroom foundation for wind that hits the side. Even decks require more bracing than you have currently and they do not catch much wind..
Maybe I'm missing something here... Why can't the post be re-positioned slightly so that it sits on the footing?
Three footings?? No support on those corners? Only one post for the outer beam? ...and only one post for each side? Has this been approved by your building department?
I concur with rww0002 about the cross bracing.
He is planning to put beams on either side too which were wrong when he did for the first time. Thats why he took out the beams and pulled out the wrong conrete footings and the put in new concrete footings as shown in above picture. But he is denying to take out the middle one saying ..he already took out the outer concrete footings and middle one is just to balance and we dont need to take it out. So he is using a screw and drilling it in footings which gets connected to the beam. The picture which I took still doesnt have the posts on either side which he is planning to do in few days. My main concern was about the middle one which is almost at the edge and my contractor is pretty confident that as long as it is on the footing ..it is ok..But i am not convinced. Need your suggestion
I think that I misunderstood your problem. I thought that the footing was mislocated along the beam from "side-to-side" but instead, the footing is too far from the house. I'd add another "2 by" to build up the outer beam and that would allow you to move the post out so that it was centred on the concrete pier.
(I had to do something similar by adding an extra rim joist to a deck. I "picture framed" the deck and found I was 1-1/2 inches shy. I'd have had to rip a deck board to make the deck board pattern "work out".)
I'm sorry. I missed the footing and laser light (or plumb bob) at the corner post.