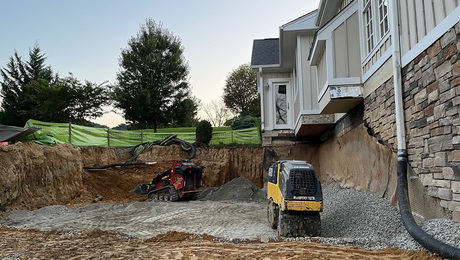My wife and I are planning to build a super-insulated home next year. Our current house (owner built in the late 80’s) has double 2×4 external walls with a 3.5″ layer of insulation between the 2 walls, and a continuous vapor barrier behind the inner wall. It has worked extremely well, but I have to believe that there are “new” methods of building super-insulated homes. Can anyone point me to current literature that describes current techniques for building super-insulated? Or, can someone describe alternate super-insulated building techniques?
Thanks in advance!
Sco


















Replies
Haven't sourced this info for some years, but the Canadian government has done an amazing amount of research on this subject. My curiosity makes me want to do a Web ssearch for it, but I'd consider it a must to tap into that info before getting started. I know they publish sevedral massive books on the subject. If I can scout them out, I'll report back.
http://www.nrc.ca/irc/cbd/cbd-e.html
http://www.nrc.ca/irc/irccontents.html
http://www.ccht-cctr.gc.ca/e/index.htm
Have you considered SIPs?
I have to go with CAG. Have a look at SIP technology. Read at the following ...
http://www.sipweb.com
http://www.sips.org
And consider ICF's for your foundation ...
http://www.forms.org/
Thank you all for your suggestions! Looks like I have some reading to do. I have to admit that I've read a bit about both SIP's and ICF's and dismissed them because I thought they'd be outside my budget. I'll have to take another look. The other factor incluencing my design is the fact that whatever we decide to build, it must be of a nature that it can be erected by my wife and I and my 2 kids (12 and 14 yrs old).
ICF's may appear to be nore expensive but when you do the cost calculations you need to add in what you would have to do to make another foundation come to an equivalent stage by add framing and insulation. You can also put together a ICF foundation yourself, not really an option with any other except perhaps treated wood. You can also build the entire house from ICF's, not just the basement.
SIPS. Also provide a finished product, framing, insulation and if you want, drywall in one step. The problem I see with SIP's is that they really work best with an internal frame like a Timber Frame or Post and Beam, or a single story structure. Otherwise if you are building a multi story house you need to deal with how to attach the second story floor, and how to deal with either lifting panels 10 ft in the air, or having 18-20 foot panels. Works well if you have a picker truck, not so well if you don't. The panels for my house came as 24' x 8' sections and we used them as full size as possible. I suppose you could cut them to more managable pieces, but then you have more splines and thermal breaks to deal with.
You can get SIP's made with PT wood which have 2x embedded in them to create a wood foundation.
Robert
Robert, thanks for the info! I think I'm going to look real hard at CIF's for my foundation - I'm really looking for something I can do myself. From the little I've read, I'm inclined to think that CIF's would be comparable, or less than the cost of hiring a contractor to install a conventional foundation. Although, I'd probably have to hire someone to come in and poor the slab.
As for the SIP's - from what I've read this evening and from what you've told me, I'm thinking that they are probably not the exterior walls for me. I am planning to build a 2-story house and given their size and my crew - I don't think they'll be feasable...
Here's an ICF system that I think has a lot of good things going for it ...
http://www.tfsystem.com/
Is there anyone that has built with LOGIX icf's? Manufactured in Wichita and Johnson City, Tennessee. Also 4 plants across Canada. Thanks.
Ole
There are SIPs that come in standard 4x8 or 4x9 sizes. Yes, more joints, but the splines are also made as a SIP, only smaller, to glue into the gap. Pretty effective thermally. The size allows two people to handle them easily. Yes, long roof panels are a different story, but a good cfew and one day'e crane time could finish the job.
Edited 11/29/2002 11:23:55 AM ET by BEMW
Have you given any thought to straw bale?? Lots of info online and other sources, an R-value of about 40, and as it's somewhat low-tech in building, your family, friends and neighbors can help. The walls go up pretty quicky from what we read. We are getting ready to plan one ourselves very soon. Becky
Have been reading about straw bales - -Apparently they have a pretty good r-value, but a very low thermal mass. This is important only if you're planning a passive solar house, and want to retain the heat of the sun. If you're heating conventionally, then it's OK. Article also said that straw bale houses don't re-sell well - - so should be a house that you're planning to stay in for a while. http://www.thenaturalhome.com is what I was reading
Sco: Wife & I did a first floor house w/ ICF's. Like legos, only bigger. Gotta be patient and careful that you get everything straight & plumb. Pouring the concrete is tricky. You need to research thet very carefully, and even find some friendly contractor that will let you watch a pour. ICF's are sturdier than you would think when glued together. If you are in Canada, you will not have the problem we had - pouring on a day that was 90 plus degrees by 8 AM.
We had a ball doing it. If you do go that route, use the PVC window & door bucks, not pressure treated lumber. The PVC doesn't warp.
Good luck.
More if you want it.
Don