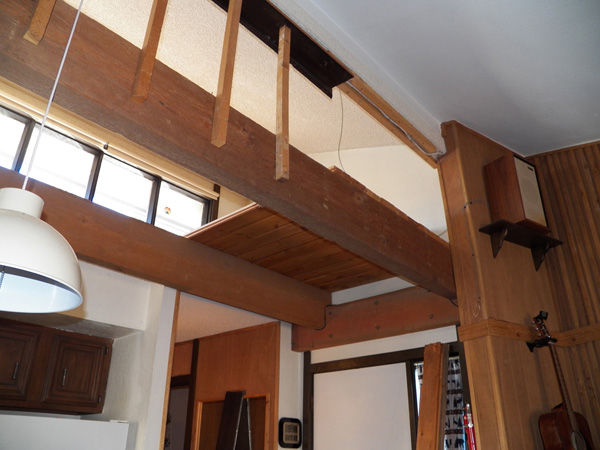I’ll give this a try. I can’t post topics due to the spam problem, but I seem to be able to post replies. If I manage to include my message here, perhaps somebody could forward, or copy and paste it on the Construction Techniques forum.? Don’t know if it will work, but I will be most grateful if someone gives it a try. Thanks, KW
Support for a loft
I am redesigning a loft in my condo. See picture below. There was decking all the way across the space which blocked the windows above, and I want to open things up a bit. I am going with a loft area on each side 54″ wide. One side shown in photo, the other is the same.
The two beams are 4 X 12 and span 20 feet. The decking is 86 inches long, screwed into the joist below at the rear and 40 inches forward at the center of the first beam. I would like to remove the center portion of the front beam as from the room below it blocks much of the windows and incoming light. That obviously leaves the matter of supporting the now unsupported corner. The easiest and probably smartest thing would be a post to the floor, however I would like to avoid adding the obstruction below.
I am wondering if I could hang the corner with a post secured to the ceiling header above. It is 3 adjacent 2×10’s across the 20 foot span. The vertical weight plus the cantilever of 44 inches from the other beam and 54 inches from the side wall may be too much to add to the header. If so, would a metal L bracket running along a frame member of the side wall and along the header be a possible solution. Or anything else that might be feasible? I would ultimately get a structural engineer’s look, but am wondering first if it is worth pursuing and what approaches anyone might suggest. I’ll appreciate any input. Thanks, KW




















Replies
You need a load path to the ground.
The load could be hung from the roof structure. But it will need to be redesigned/reconstructed to accry the laod to somewhere and then take it don to the ground.
And if you install posts, you will probably need to develop some kind of footing for them to sit on.
You have two choices: Get an Engineer involved; or, leave the 2X12 where it is.
You could replace the beam with a steel truss. It would still go all the way across but would let light through, if properly designed.
Great Idea
DanH,
Excellent idea, and a route I hadn't considered. Not sure what design and specs it would take (or cost) so it's one of the possibilities I'll discuss with an engineer. Thanks for you input,
KW
Since light is your concern, you could also consider making the platforms out of some sort of metal lattice/mesh, rather than solid material. In some similar situations people have even used acrylic or polycarbonate.
Solid Advice
Jigs-n-fixtures,
Thanks for your response. As I've continued to ponder the situation, I believe you're exactly right. There are options, but details are over my head, so I'll get an engineer to take a look.
I'd like to add a thanks to calvin for managing to get this posted for me despite the troubles listed above. Thanks for taking the time.
Right
Yes, with the span now being 54" for each loft, the cross beams could be reduced to nearly half the current height, though I'd go with 8's as you said. Those 4 X 12's may be useful or valuable, so it would be wise not to cut them. Maybe find a use, or sell/trade them to help offset the cost of whatever engineering feat is required. I hope to get structural enginneer out this week. I'll post the results if anyone is interested. Thanks much,
KW