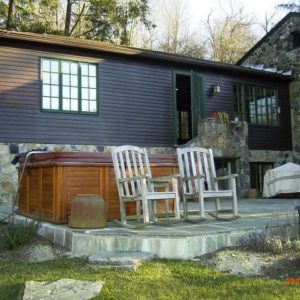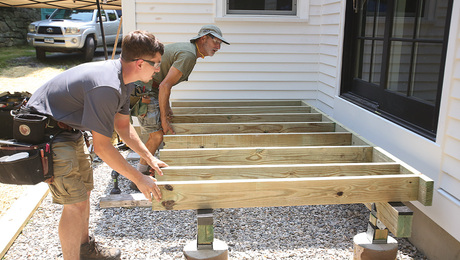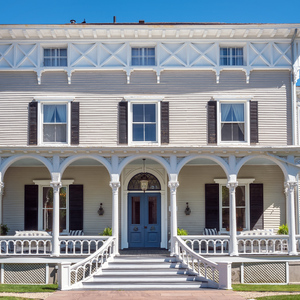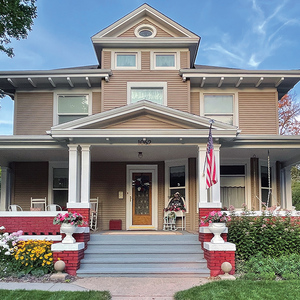In this pic, looking at the far left upper portion of the stone work that is above the roof; how is that stone supported? It does NOT continue down and throughout the wall.
Edited 1/19/2007 7:15 pm ET by EricPaulson
Edited 1/19/2007 7:16 pm ET by EricPaulson





















Replies
Many times we double or even triple up the rafters where brick will be sitting. If using trusses they send us two to nail together to support it.
Chuck
We do the same thing but, we set a lintel on the roof to help distribute the load.
MOst of our truss packages seem to be triples at that spot.
What is the ceiling situation in that room it is over? Vaulted? If it is flat there could be some steel needled in with a small beam over it to carry the stone.
What is going on with that flashing is my question?Friends help you move.
Real friends help you move bodies!
I can't quite visualize where the lintel would go.
Ceiling is flat (or was) but the clng joists are being taken out and raised up.
Lead flashing was laid in joint, not cut in, and as you can see, the last one at the bottom of the deck is missing.
yourcontractor@aol.com
It's Never Too Late To Become What You Might Have Been
If new construction the process would be to put the Lintel on top of roof decking before the stone is laid. I also have them run one course of block so i have something to flash and counterflash to, instead of trying to flash rough stone.
Are you looking to support it for a remodel?Maybe I should say, "Screw work!" Then maybe I cold start living a little more of my life.
So you lay the flashing on top of the block, then stone above?
I'm exercising my mind...........and yours.........I'm a curious sort and like to learn new thing.
I'll present the photos later today, and you all can see how it was done. Lore has it that the house was built by/for a shipbuilder who was actively building small ships and yachts in the 30's through 50's.
Later.yourcontractor@aol.com
It's Never Too Late To Become What You Might Have Been
ok quick explanation here, i gotta get to work.
LIntel on decking, block on lintel, stone on block.
When you roof turn step flashings to block. Counterflash goes from top of block over step flashing.
Doing this on a house right now.
Will try to get camera and take some pics for you.
I am late, and i ain't even dressed yet.
Danged ol point and click internet fun stuff causing me to wake up and think.
good day to you.
Maybe I should say, "Screw work!" Then maybe I cold start living a little more of my life.
Here are the pics I promised. Most of the truss is constructed of 3x10 DF.
On member suffered some cracking right under that king post. During some remodel, someone added a 2x10 to it.
I checked it with a line and it deflects less than a 1/4" at the center on a 16" span.
Many of the stones that rested directly on the truss have fallen away as you can see, and left large voids. This has left some of the veneer nearly unsupported.
Time for a mason and a roofer to fix up that flashing.
View Image
yourcontractor@aol.com
It's Never Too Late To Become What You Might Have Been
Edited 1/20/2007 3:13 pm ET by EricPaulson
Edited 1/20/2007 3:15 pm ET by EricPaulson
Edited 1/20/2007 3:16 pm ET by EricPaulson
You got no sheathing behind that stone!
That beehive give additional binding support to the structure?
That's what I figured and was told as well.yourcontractor@aol.com
It's Never Too Late To Become What You Might Have Been
you could use a steel angle bolted through a triple beam for support. There is not that much stone above the roof anyway. But like the next guy asked! What the heck kind of flashing is that?
Lead flashing was laid in joint, not cut in, and as you can see, the last one at the bottom of the deck is missing.yourcontractor@aol.com
It's Never Too Late To Become What You Might Have Been
I gotta get going..............later on I'll post some pics that show how it was done.
Interesting to say the least, but perhaps not very effective to some extent anyway.
Stay tuned.............yourcontractor@aol.com
It's Never Too Late To Become What You Might Have Been