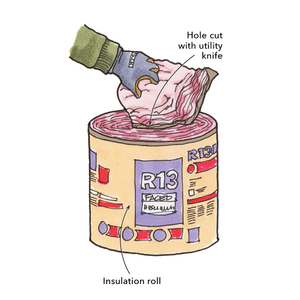Supports for old house roof overhang
Hi everyone! I have what I think is a simple question and am looking for confirmation or some info that may say I am on the wrong track.
I have a vintage cottage (1900) that is one story, with a very peaked roof. The small porch is overhung by the main roof and was in very sad repair. It was supported by a rotting 2 by 4 wiht rotted floors when I got it.
The porch is only 12 feet wide under the roof runing parallel to the body of the house,only 8 feet deep.
I added back in, to support the roof, 6 by 6 PT sitting on 30 inch deep concrete piers with rebar, bracket bolted into the concrete with the brackets keeping the PT off the cement. These posts are about 11 feet tall from earth to the underside of the old porch construction. There are two of them, one at the outside corner and one at about the six foot mark on the 12 foot dimension. Nothing fancy since these houses were built as a company town for the original cotton mill employees. No snow loads in our area of Alabama.
When I get around to putting back in the porch floor I will use 2 by eights and will capture these two posts between these joists to add further rigor.
Our city (not a builder by any means if you get my drift) will want me to get a permit, etc. I think I have probably overbuilt this little porch, but I do like sturdy!
Does this sound like I am meeting or exceeding the support for the roof? Thanks for any input.



















Replies
Here's a simple answer to your simple question:
Build to prescriptive code or an engineered solution and you will most likely meet or exceed support for your roof.
they will most likely be more concerned with properly sized floor joist and a properly sized beam supporting the roof than your 6x6's.
Sounds like what you did is a lot better than what was there. If it hasn't fallen down by now it prly never will.