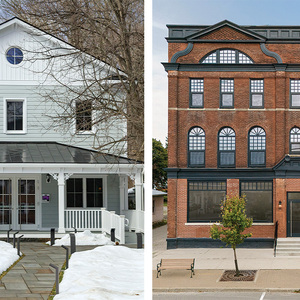I have +/- 1500 sf of basement to eventually finish off, of which about 300 sf will be home office. I would like to put in some kind of suspended ceiling to access plumbing and electrical and run wiring if necessary, but I really don’t want to put in the standard cubicle farm/classroom typ acoustical ceiling tiles.
I’ve been entertaining thoughts of using either wood panels with a slimline grid (painted non-white) or maybe foam board with a fabric covering. I really don’t have any good ideas, and the manufacturer websites for suspended ceiling products aren’t much help.
Any thoughts, or better yet, photos?



















Replies
I've seen a suspended ceiling that looked like, or actually was, coffered ceilings.
It worked the same way as the typical suspended ceiling but had coffered panels that sat in the grid. The panels were only about 4" deep, maybe less.
The grid was not your typical 1" wide alum. track and looked very good when done.
I don't recall who the manufacturer was though, maybe Armstrong? I do remember it being in cherry though.
Doug
I put up a suspended ceiling in our kitchen, replacing the standard T rails with wood rails. Uses acrylic panels with fluroescents above, but could use regular opaque panels.
The rails are made to friction-fit together -- no fasteners except for the wall rails.
I'll try to post pictures some time.
happy?
hunter douglas makes some alternative looking poducts, they are expensive. I have used one of them on a commercial job and it was just okay, but it may be the look you want
Dan did you make your rails yourself or buy them?
Made 'em. A hair tedious. 1x3 with two pieces of 1/2x3/4 (like a parting strip), one piece on each side. Glued up with biscuits to expose 1/2" of the 1x3 below the level of the parting strips. Sized to accept 2x2 panels (meaning that the "stride" was 24-3/4"). The ends were router-cut with a jig so that the end would slide onto the parting strip of the mating piece.Since I had to have a millwork shop make up the parting strips (couldn't find anyone with precut oak, and don't have a TS/planer setup to make my own), if I had it to do over again I'd have them mill slots in the pieces so I could glue them together with spline.
If ignorance is bliss why aren't more people
happy?
We wanted a ton of light in our kitchen, so, except for the soffits, the entire thing is dropped, framed in standard black and filled with acrylic panels. We GOT a ton of light, plus!
A popular, removable ceiling cover on yachts is 1/8" luan ply with 1/4" padding and upholstery. We'd velcro them up to strapping of sorts. We'd use a specially modified butter knife for puling them down.
I've seen everything from 2x2 and 2x4 panels to very ornate designs. Sort of like sculpted carpet for the ceiling.
Seems like foam board with only fabric covering could be a fire hazzard.
Drop in tin ceiling. It installs just like any other suspended ceiling But looks like stamp tin nail up ceiling.
If you're OK with a slight industrial look, consider:
- painting everything up there a solid color and leave it be (as you see in many restaurants these days
- consider some 4x4 plywood panels. 'float' them in various places via wire. gives the impression of ceiling without actually blocking any of the mechanicals
- fabric. drape sheer fabric from the joists.
I like your idea if he has a high basement ceiling. Could be really cool.
If not, I suppose that all-white would be a thought, but I think that paint adhesion would be spotty on typical "underside-of-the-first-floor" surfaces. I'd want to use oil based Kilz to insure good coverage and adhesion, but I would not want to spray it on bare romex sheathing. . .(or be spraying any thing with high VOC's if he has a standing pilot in his furnace - then again, that could raise the ceiling height in the basement for him (sky high!)
yea, good safety tip...definitely shut off the gas and pilot lights before spraying (and maybe wait until summer when you can vent everything!)
How about some 2'x2' pressed copper panels? Pick a design, we press it and you install.
Get some of the beadboard style paneling and an EZ from Dino. Cut 2x2 squares and put them in suspended track. Gang cut them to save time. You can put your track closer to bottom of joists if you wait to put the two foot pieces of track in until you place the panel, working your way down the course.
In the front hallway of our 100yo+ house I had the same situation. I used 2x2 for the grid, IS corner molding with the panels made from 1/2" plywood with crown molding around the ply. I stained it all but you could paint it just as easy. Will try to get a pic and post it.