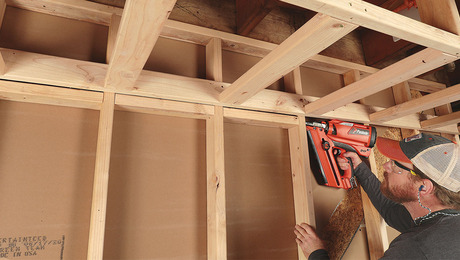A rendering of a floor-to-ceiling linen cab I’ll build and install in a bathroom next week is attached. Finish is 1×6 v-groove T&G pine, which we will paint white to match trim.
Photos will be posted later.
A rendering of a floor-to-ceiling linen cab I’ll build and install in a bathroom next week is attached. Finish is 1×6 v-groove T&G pine, which we will paint white to match trim.
Photos will be posted later.

The code requires installing an approved material to slow the spread of fire between floors and adjacent vertical and horizontal cavities — here are the allowed materials and required locations.
"I have learned so much thanks to the searchable articles on the FHB website. I can confidently say that I expect to be a life-long subscriber." - M.K.
Get home building tips, offers, and expert advice in your inbox

Dig into cutting-edge approaches and decades of proven solutions with total access to our experts and tradespeople.
Start Free Trial Now
Get instant access to the latest developments in green building, research, and reports from the field.
Start Free Trial Now
Dig into cutting-edge approaches and decades of proven solutions with total access to our experts and tradespeople.
Start Free Trial NowGet instant access to the latest developments in green building, research, and reports from the field.
Start Free Trial Now© 2025 Active Interest Media. All rights reserved.
Fine Homebuilding receives a commission for items purchased through links on this site, including Amazon Associates and other affiliate advertising programs.
Get home building tips, offers, and expert advice in your inbox
Become a member and get instant access to thousands of videos, how-tos, tool reviews, and design features.
Start Your Free TrialGet complete site access to expert advice, how-to videos, Code Check, and more, plus the print magazine.
Already a member? Log in
Replies
Oops. Sent the wrong file. Open this instead.
How tall is it???
Rich Beckman
Another day, another tool.
Eight feet. Floor to ceiling. The footprint is 28" wide by 18" deep.
If it's floor to ceiling how will you stand it up. Loose toe kick can work but pic doesn't show one.Smile. It could be worse. You could be me working for you.
It only has two exposed sides, being built into a corner. The shelf cleats inside are fastened to the walls at the left side and across the back. Cleats at the ceiling are fastened through, and the base is gorilla-glued to the tile floor.