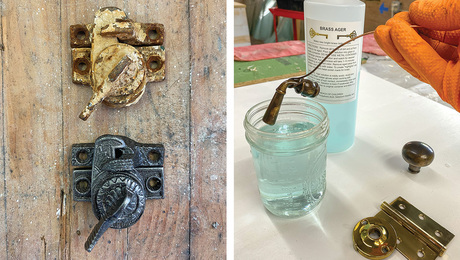I’ve been threatening to do this for a long time and now I finally have a decent digital camera.
Over the last year, many of the members of Breaktime have helped with my stupid questions and assisted with projects that were within my skills and told me when I needed a pro.
So, I wanted to post a few pics of my finished product. Based on some of the examples I’ve seen here, I’m embarassed to post my simple basement remodel. However, I’m sure you guys don’t often get to see the finished product of your work.
Hardwood floor picture: BT members helped me to remove all the nails from my maple hardwood floor (some genius used an air nailer to get the creaking out of an orignial 1920’s maple floor). Everybody also helped me decide to hire a pro to do the refinish.
Double Door Picture: These lead to my laundry area. I had some pro help to hang these because BT explained double doors were tough. I did, however, do the finishing. Three coats of Minwax Brazillian Cherry and 2 coats of sprayed laquer.
Ceiling Picture: The importance of accessible junction boxes! Every j-box in my basement is easily accessible. Thanks to BillHartmann on that and many other electrical questions. (Also note in my bar picture that the frig doesn’t not cover the electrical panel. I had argue with my girlfriend on this, she though it looked better in the corner. Thanks to BT I won the day!)
Bar Picture: I did this one with my own little hands. Same finish as the doors and trim. Butcher block top purchased from a nearby window and door company. Top is finished with marine varnish that I got from a boat building friend. Sides and base are laquer. (Great Dane is for scale) (Plywood veneer on left front does not show in finished product, my camera is making me look bad)..
Possible Built-In: The new frontier, for when I get all those nagging little projects done. (Drawer pulls, hanging pictures, other crap that seems to burn up my free time). If anybody’s got any interesting ideas for what do build in this space, I’d be interested.
Anyway, thanks again for all the help!
Edited 6/15/2007 11:47 am ET by Corrib
























Replies
Very nice. Hang a picture over the electrical panel. I love searching for those. LOL
http://www.youtube.com/watch?v=JPONTneuaF4
"I love searching for those."Know what you mean! I spent an hour in one house. Finally went to the attic to see where most of the romex was running from.Was behind a tapestry on a wall in the hall.
Welcome to the Taunton University of Knowledge FHB Campus at Breaktime. where ... Excellence is its own reward!
LMAO. I always have this vision of the person patting themselves on the back when they do it. Congratulating themselves on their genius.
I'm Huge in Japan!
http://www.youtube.com/watch?v=JPONTneuaF4
Nice! It looks terrific.
Funny too, about the Dane being there for scale. I have a dachshund and when I look at that picture I can't help but think that's a tiny frig you've got there. :^)
It's always nice to know that someone who asked for some advice here actually USED it.
Thanks for the pics, and for lettign everyone nkow.
I'm not sure what I like the best - the bar, the dog or the wall colour!
Nice Job!
for that service panel, you could build something like a large medicine cabinet - surface mount with no back and a hinged mirror front. If you made it large enough to cover the wall space, you would have room for shelves on either side of the service panel for wine glasses or liquor bottles.
Welcome to the
Taunton University of Knowledge FHB Campus at Breaktime.
where ...
Excellence is its own reward!