Hello, I’m somewhat new here and haven’t introduced myself. My name is Eric. I’m an electrical engineer without much construction experience but I do have a long history of learning by jumping in at the deep end. Often stressful and intimidating, but once you read enough and get your hands dirty again and again it’s worth it.
I’ve been mostly lurking in this forum since I don’t have much to offer. But sucking in lots of info for several months. Ever since my wife and I bought the big white house (BWH, the name as given by our now 3 yr old daughter) last fall.
This forum has been hugely informative and allows me to ponder the future of what we took on (aka how screwed am I). I’m going to use this posting as therapy as well as to keep progress moving along as can be difficult in these diy vs. family tug of wars.
So let me introduce the big white house, and for good measure also the neighboors.
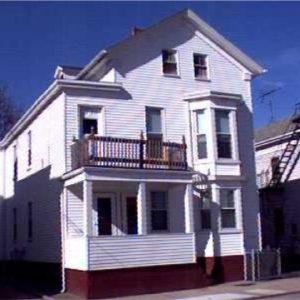
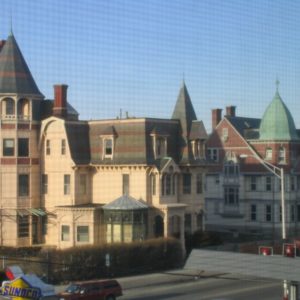


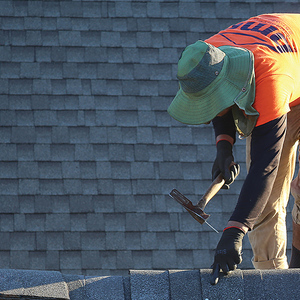
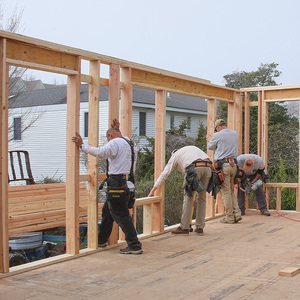

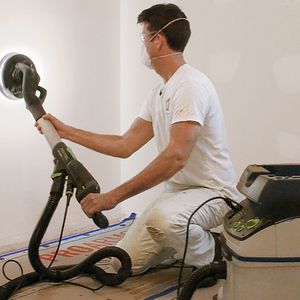













Replies
Ha, actually those aren’t my neighboors but are about 2 long blocks away. Old mansions on Broadway, the trendy neighboorhood 100 years ago. All this being in the Federal Hill section of Prov. RI for those overly curious.
First I’ll describe the house a little bit because I find it rather odd. The first and second floors have the same floor plan each with 3 small bedrooms and about 1300 sq. ft. The attic space was finished originally. The odd thing is that the roof isn’t the full width of the house. There is about 5’ of flat roof on the side. I just can’t figure out the logic here. Its like the lumber company got the order wrong and the builder just put them on anyway. But within this block there are 2 other houses like that(see attachment). So it seems on purpose, just odd.
Also house was built 1883 but was stick framed and not balloon framed, which I’m told is rather early for stick framing. In line with both of these aspects the load bearing structure of the house is bizarre.
The house is a 2 family about 1300sq ft first two floors each 3 bedrooms. The third floor is “finished†or was finished and is now a total mess. No heat and two outlets in the 4 small bedrooms on the 3rd floor.
We bought it because much of it looked nice(decorating tastes aside) like the dining room (god&grandkids attachment).
In our searching we have found that much of RI housing has some odd, tiny galley kitchens like this one. Very tiny. Here there is ~20†between the cabinets.
It also has a couple plaster medalions, sadly with about 100 coats of paint. And some fabulous trim on the second floor. The arch doesn’t really fit, but is interesting. I think the style is a greek revival, but it was built 1883 which is late for that GR-so what do I know... The outside is late 1990's vinyl box so style is sort of a moot point.
Upon purchase, the first two floors were fully liveable as witnessed by the people living there. So cool, we would move in make some touch ups and I could work on the 3rd floor on the evening/weekend schedule. This being 800 sq ft of bonus space connecting to the 1300sq ft. 3 bedroom on the 2nd floor. We'd rent the 1st floor. Ît’ll be nice someday. I attached some 3rd floor shots.
I love the angled closet doors. Pretty ugly, surely covered in lead paint, but a job with a low stress time line. No problem.
Then we pulled the thread and unravelled the entire sweater. We were going to touch up the first floor before moving in. Strip some wall paper, paneling, drop ceilings and paint away. Pull up carpets/linoleum and have floors refinished. Couple months max. Close in Nov. and had our apt. till May 1. Shouldn’t be a problem.Wow, what an experience (not over yet). Now I know to run away from any house with paneling in it. The kitchen was the main winner. Drop ceilings and sometimes 2 layers of paneling can hide a lot of sins. My favorite was above the drop ceiling: hanging unsupported in mid air was the big 8/3 cable for the 2nd floor stove with the plug also hanging in mid air! Yikes One of the early indicators of what I was in for. In the corner was a bunch of rotten wood. The kitchen quickly spiraled into a complete gut. Previous owners had fixed the roof several years back. Clearly they didn’t fix the leak damage. Load bearing rotten wood. I was way too new to attempt that. So hired a remodeler friend to do it. We met by having similar aged toddlers in the park, how great is that! He did a great job.While everything is gutted I notice the joists supporting the 2nd floor kitchen are simply toe nailed in. And that the joists have pulled 1/2†off the beam. Yikes. Get some joists hangers up there. Don’t want to think about the rest of the joists in the house.In tracing the electrical I found that all the lighting, most of the kitchen outlets and bathroom outlets were all on the same circuit. Cloth wrapped armored/BX cabling. I was not comforted by the fact that virtually every box I looked in had char on it. I threw the flag, time to rewire. I have a solid electrical background so this was the easiest decision. Much harder in practice. In one of my books it mentions that electrical work is all about planning and some graceful carpentry maneuvers. So true.Along the way I discover the stud bays on the sides of the house are filled with brick to act as firestops. Outlets along outside walls are definitely not part of the plan now. Drill up from the basement to run a wire and to my joy find that the internal walls have a single layer of brick as firestop as well. Its sure a joy drilling straight up through a brick raining down all over me. Thank god this place is so damn fireproof.OK great, the place is a catastrophe. Time to jump in and start digging out. This is mid-Jan where the full scope becomes clear. May 1 is still a ways off. Switch into high gear working most all available free time. Somewhat complicated by my desire to be with my 3yr old and be with my wife.Spending a lot of time removing the old electrical. It is amazing how long it takes just to “gracefully†undo things in a reno. New construction must be so so easy compared to renovating. I am absolutely stunned by the ability of 100yr old wood to hold onto the old nails.Start trying to find a plasterer. Plasterers who I had recommendations for wouldn’t even talk to me they are so busy. Finally ended up with a plasterer who does great patch jobs and the place had a ton of patching to do. However, he couldn’t leave a finished product to save his life. Tool marks everywhere. I never thought I would have to follow my plasterer with spackle. I have learned a lot about working with a subcontractor through that experience and the breaktime discussions.Its about april 1 need to get the kitchen cabinets right quick with little money. Nice. 3 friends have suggested ikea cabinets. Try that route and find out that Ikea’s in-stock cabinets aren’t really in-stock and the customer service is comparable to a rhode island dmv. No order. Go to next obvious place Lowe’s. Good service and place an order for shenandoah brand cabinets, shaker style, maple. These are on the schedule to deliver 3 weeks before we need to be out of our apartment. Stress level rising fast.Keep plugging away at the electrical. Have to expand the neutral and ground bars. Why they sell a 20 breaker service panel with ground and neutral bus bars having only 14 positions is beyond me. Must be the same people that can’t get the hot dogs and hot dogs buns sized right.Drill through a joist and hit a wire I had already run, get to spend an hour rerunning that sucker. Repeat that about 10 different ways. Rework sucks.
Take a week off work before the cabinets arrive. Get several outlet circuits working. Get floors ready for refinishing. Some were carpet, some were glued down linoleum. All were nasty. Underneath is old wood floors. I was surprised to find them with a thick coat of red paint! I spent probably 6 hours just pulling carpet fasteners out of the floor. This included 5 different styles. My hands hurt for a month after this.Prep kitchen and paint before installing cabinets. The week ends with dad and my brother coming out to install the kitchen. My dad is a kitchen designer/installation manager in DC working with Rutt, Quaker Maid, etc., but significantly not an installer. This is cool since my brother has been AWOL from the family for a couple years so this is my first time seeing him in 3 years.
They arrive Fri. afternoon. Hang out for a bit and get to work. The floor is inches out of level and the walls are pretty exciting as well. Work our tails off the entire weekend and get the cabinets in place. Standard DIY schedule I guess. The very narrow galley kitchen allowed us to put in one row of base cabinets and one row of upper cabinets we used as base. Scribing the floor and building up the height of the wall cabinets so both sets were at the same level took quite awhile. In the end its done well, just took forever. At the end of the weekend I am completely wiped out. End up catching a little cold that my daughter had which completely leveled my exhausted body. I’m incapacitated for 5 days including a 3 day weekend.Not all was lost. While I was out, the floors were redone. Our remodeler friend was going to do the floors but his sander had just been stolen out of his house. He actually watched them loading it into their truck but thought it was refinishers for a neighbors house. I still can’t figure out if his story is sad or funny. He gets another crew to do the job. When I return to walking upright the house looks freaking fabulous. The carpet/linoleum/red wood floors with ugly wall paper/paneling/crumbling plaster is gone. Now replaced with a new skim coat and gleaming wide pine floors. No big problems found in the floors either. Whew, finally get a break. Most of the house is wide pine floors but the back bedroom and hallway have narrower quarter sawn boards.
Edited 9/11/2005 12:30 am ET by splat
Oh yeah, did I mention my wife was pregnant as well. We need to be moved in by May 1st and the baby is due May 25. Crunch time.Much of this time is spent trying to finish electrical and get some rooms painted. Prepping for the painting takes forever. All the trim has a ton of paint. And the last layer of white latex was put on very thick and much is peeling off. Underneath that there is lead paint. So being very diligent about scraping off loose paint and wet sanding chip edges. Lots of 6mil plastic sheeting and TSP. My hands hurt but my fingernails are clean.The laminated countertops take forever and finally get them and they’re scratched to hell. They replace no problem but takes a couple weeks. That essentially says we won’t have a kitchen sink when we move in and may have one by the time the new baby arrives.Move in April 30 with all the electrical working but no overhead lighting. The kitchen is painted, nothing else. No dishwasher, no washing machine, no oven, no kitchen sink. Bathroom works fine.Get a plumber to route gas for the oven freeing up quite a bit of amperage on the 100A panel. Similarly prep a gas line for a dryer and water/waste lines for a washing machine in the basement. This takes a full day of plumber and apprentice, just north of $1000. Holy $hit, determine to buy a ton of fittings and a torch and learn to solder.Oven is on 2 days after moving in. I get the dishwasher in by 6 days after moving in. I get the washer and dryer in on mothers day. So that’s the essentialls, except for the kitchen sink. Still waiting on that countertop.The due day goes by. Living on borrowed time now.The countertop comes in. Rent the belt sander for the day and start getting it trimmed to fit. Get word that momma’s starting to get some tremors. Declare victory over the countertop and return the belt sander. Start thinking seriously about baby names.12 hours later a wonderful new baby is born. Much easier than the first. Come home in a few days. In the following week I finish the countertop installation and get the sink in. We(yes that's mom and I) used our car jack to lower the cast iron sink in. It worked really really well.Forward progress has essentially stalled from then on. Most I can do these days is struggle to keep up with dishes, laundry, and general messes let alone paint prep or kitchen trim, which I've had "acclimating" for months now. Were falling more and more into routines and things will get moving again shortly.The plan is to get the 1st floor finished and then talk to a bank. Hopefully we can get a home equity loan based on post-construction equity and get the 2nd and floor finished by a contractor. Some serious stuff to do there if money is available. Rejiggering stairways, move a bath, redo kitchen. If money is not available consider selling organs. kinda nervous on all that these days.The experience so far has been completely undesirable. Massive stress load, which got me to lose 25lbs. But we do have a 1st floor with all new wiring back to the panel, great floors, solid hefty plaster walls, and a vastly improved kitchen. This took a lot of hours and about $11k. Which is good because the plumber took the end of it.Thanks BT, just lurking and extensive archives searching has helped in many many ways.eric
Neat looking place...
How weather proof is the exterior? Is that front porch railing style typical for that era and/or type of house?
Re the interior - It looks like there is a mixture of casing types - some mitered in the upper corners, some have rosettes... That detail below that one window was kind of neat - where the casing goes to the floor... Is that done on several windows? Is the top of that casing mitered or rosettes or what? I tried un-successfully to print that pic for a possible detail for a house I'm building right now.
You may have already answered some of these Qs - I kind of skipped through your text...
Matt,
As far as I can tell the exterior is water tight. Indication of prior leaks on the flat roof, but that was replaced by the previous owners with a rubber roof. The basement is also quite dry since all the land is either blacktop or concrete its kinda hard for water to get there.> Is that front porch railing style typical for that era and/or type of house?
uh, the front porch railing style is typical for the crappy vinyl siding jobs in my neighboorhood. the exterior was completely butchered from what it was 10 yrs ago.>That detail below that one window was kind of neat - where the casing goes to the floor... Is that done on several windows?
That's in the dining room and the two windows in the room look like that. The top is also mitered. I've seen at least one other example of a windown like this with the panel below. I attached a higher resolution picture for you too.
Keep up the good work, Splat. I look forward to more pics as they come about. Looks like a labor of love redoing those things. Best of luck to ya!
BTW, I also reside in a BWH and am enjoying all things associated with "the personalization"!I get paid to do carpentry. That makes me a professional.
If I work on my own house does that make me a DIY?
great kids.. tell mom..."Good job !"Mike Smith Rhode Island : Design / Build / Repair / Restore
Sorry - one more Q: I notice that some/all? windows are 1 over 1. By that I mean they have no "grills" or muntons. Are they the original windows or are they replacements?
replacements, they should have some muntons but the previous owners were definitely not hindered by such rules.Back to your previous question with the moldings. The first floor apt is all the rosettes, while the 2nd is mitered casing with the built up casings in the living room.eric
I could be wrong but 1 over 1 may be correct for that era... (1830) Anyone?
splat .... before i read you 2d post .. i looked at this pic and said "
Cranston.... or maybe Elmwood
View Image
so.. did i miss by 5 miles ?
ain't the Hill about 5 miles from Elmwood ?
welcome to the neighborhood
Mike Smith Rhode Island : Design / Build / Repair / Restore
Could have definitely been either one, especially elmwood. Its a little odd how uniform the housing is. 80% of the west/south side of providence is either 2.5 story bay window like ours(many upgraded with mansard) or triple decker tenement. We're maybe 2 miles from elmwood or cranston.eric
you can see the same house on broadway in Newport .. and in the 5th ward of Newport..
sort of the "raised ranch of the '70's"..
anyways... nice area of the Renaissance City....Mike Smith Rhode Island : Design / Build / Repair / Restore
Welcome to the light--now that you are out of the lurkers closet
That was a fun tour--I think I owe you a nickel--
that is one of my favorite pix of Christ knocking at the door--I am right on which one that is---I think--can't make out the Gkids though--eyes not of eagle
Flat spot--looks like a nice place to hang out on summer eves--
Mike
" I reject your reality and substitute my own"
Adam Savage---Mythbusters
I'm not familiar with the architecture of the region, but if I drove by that house hereabouts, I would guess that the flat section of side roof had originally been a porch. And at some point in the last 100+ years, someone enclosed it. When you were running into brick, did you run into it in that outside 'porch' wall?
The only thing worse than remodeling a house is remodeling a house that has been frequently modified/remodled in the past. You spend more time figuring out and fixing other people's 'fixes'. And it makes it darn hard to figure out what the house looked like originally when one of the first remodels might have been done in 1900 (and therefore looks just as old as the original bits). So suddenly you wind up with trimwork from 6 different eras.
But it is moving along nicely. You're going to wind up with a fantastic house! And don't worry if you have to take time off to recharge the batteries. Enjoy that family!
jt8
"Knowing trees, I understand the meaning of patience. Knowing grass, I can appreciate persistence."
-- Hal Borland
> I would guess that the flat section of side roof had originally been a porch.
yeah, that would be the rational response. Take off that flat roof and this house is a dime a dozen in the area(see Mike smith's post). The house has a full basement. All the same depth and fieldstone walls topped with brick. The beams and joists all appear the same. Nothing appears to have been changed. Just odd. I try to imagine how someone drew up the plans and thought this would be best. The flat roof does some weird things with load systems in the house. Under the flat roof the joists are 4x! Very creative arch/builder i guess, still standing 120yrs later.
>fixing other people's 'fixes'
There actually isn't much serious problems in this area. The previous owners didn't seem motivated enough to really cause problems beyond cosmetic coverings. The winner so far is definitely the painted wood floors with a million carpet fastners in it.
>So suddenly you wind up with trimwork from 6 different eras.
Currently the place is somewhat consistent. 1st floor all rosettes. 2nd floor main room has the big multipiece casings and the rest has mitered trim. In the spring rush of getting things done before the baby was born I was ready to put in flat stock trim in the 1st floor kitcen. 4/4 casings with 5/4 header, stained, simple without a bead or cornice which would match the flat, square paneled cabinets. I even bought the s4s stock months ago.....but in the back of my mind being consistent with the rosettes keeps nagging at me. I also haven't found(nor really looked) for a supplier with the same casings. Anyone know of a lumber yard with a good moulding selection near Prov. RI? I generally go to Sweet Lumber as they are very close by.
>But it is moving along nicely. You're going to wind up with a fantastic house! And don't worry if you have to take time off to recharge the batteries. Enjoy that family!
nicely is a good way to put it. I get a lot of family time.
eric
eric-
That is one sweet archway that went into my files. Thanks for posting that.
How'd it meet the baseboard?
View Image
sleeps till noon but before it's dark...
Edited 9/19/2005 8:03 pm ET by rez
rez,
Straight down, we don't need no stinkin' plinth. Some day i'll probably even be tempted to strip the paint and really getting it looking good. but no time soon.'
eric
Thanks.View Image
be man, I've never seen that before.
Edited 9/19/2005 10:59 pm ET by rez