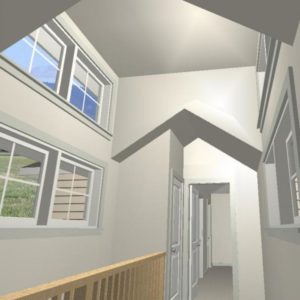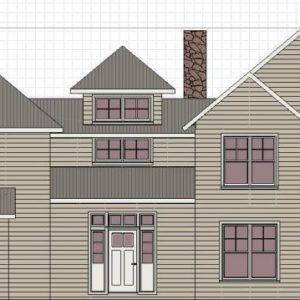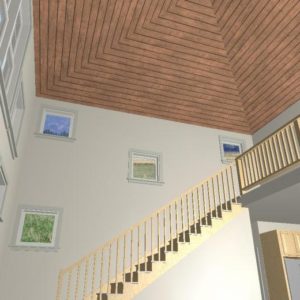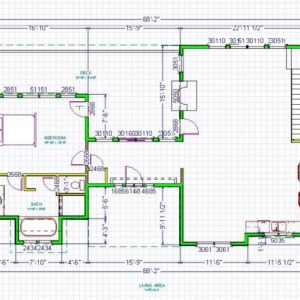The inefficiencies of the dogtrot design

For practice and interest yesterday afternoon, I doodled up a model of a dogtrot house I saw, using my Chief Architect software.
I don’t know the origin of the scheme, but I do know that dogtrots got built, often using logs, in the earliest days of colonial settlement, in the hills of Appalachia, and in the southern woods. One of the stops Huck Finn makes in his epic river journey south, is with a family that lives in a dogtrot.
Built as two cabins, connected by a through open roofed porch, one a dog could trot through, the center space could be used for dining, sitting, and working, while enjoying the outdoor air.
This one I modeled has the center part as a two-level gallery walk, the main floor part doubling as the entry foyer.
What is inefficient, in my view, is the wide separation of the two plumbing stacks, the one on the R in the plan being the kitchen with adjacent half bath and laundry, and a bath up over. The other is the two stacked baths on the L end of the plan. Makes for long plumbing runs, and for essentially two distinct sets of DVW piping.
And, just as the plumbing gets inefficient, so does heating, or HVAC if you are in a cooling-required climate.
Beyond that set of inefficiencies in mechanical systems, there is the complexity of the structure itself, with all the corners, bumps, and the many roof planes. You have to build two small box houses, one 23×34 and the other 17×25-6, then do the connector, a bumpout on each box, then the front and rear porch decks plus roofs over. Whew!
And all that for only about 2400 sf of heated space inside. Outrageous!
I tried to simplify by making things so all roofs, except for the porches and the little accent band, can be trussed. You can see in the one pic how we can hip some inside ceilings under the trusses, doing it integrally.
The dogtrot gallery walks, down and up, are kind of cool. Pics included.



























Replies
What you have designed might meet a dictionary's definition of a 'dog trot,' it shares none of the reasons that made the style practical; whatyou have is better described as just a covered passage between two buildings.
There were several factors that led to the 'dog trot' being so practical. The first was a severely limited choice as to building materials; I suspect that, had Ponderossa pine been available, things might have been done differently. Instead, limited to fairly small trees, the room dimensions were best kept small.
Kitchens were often built as separate structures. Part of the reason were the sanitary reasons associated with butchering game; another was the very real risk of fire. "Cookhouses' burned on a regular basis. The connecting roof may have reduced the fire safety, but the separation was enough to keep flies out of the "bedroom."
Finally, there was the simple matter of 'climate control.' The open passageway allowed a breeze to pass through, making for better ventilation in warm seasons - while the smaller sleeping area could often be heated by body heat alone.
Yeah, in the south homes of this style were built to move the heat-producing kitchen away from the main living quarters. Doubling up on plumbing wasn't a concern, since all the "plumbing" was in that little house out back.
The modern conservative is engaged in one of man's oldest exercises in moral philosophy; that is, the search for a superior moral justification for selfishness. -John Kenneth Galbraith
couple more reasons besides all the good ones you mention. - often you had summer kitchen and winter kitchen so the heat of cooking could be either lost or gained for house heat.Also - families back then built in stages, adding more each couple of years as they gained in prosperity. So a simple shell one room with loft was the starter place. Then another year the larger one along side, then the dogtrot connection, followed by other porches....
Welcome to the Taunton University of Knowledge FHB Campus at Breaktime. where ... Excellence is its own reward!
My dog trot isn't then I guess. A "saddlebag" is more the style. The one roof over the 1/2 upper story and the fireplace shared by both cabins makes for a hybred. The addition on the back is all that allowed plumbing and a kitchen, baths, laundy and living room. Plus 2 more BRs and abath upstairs.
Our laundry room IS the dogtrot space originally and the wood burner is in the vicinity as the orig. fireplace was.
I can agree heat upstairs in summer is brutal, but plumbing was a snap.
The disadvantages you mention are probably why a breezeway became popular between the house and the garage. Same purpose same function but none of the mechanical problems. Remember too that many of those cabins probably got that way because they were built at two separate times.
Nice doodles. Would be a serious waterfall over the main entrance on a rainy day though.
The concept is a rather elegant one IMHO. Ralph Rapson (architect) did a case study house in 1945 based on the same principle.
http://wieler.com/homes/rapson-greenbelt/history/
I would think the heating load would be more problematic than cooling requirements as the opportunity for cross ventilation would be most advantageous.
In this country comfort is always of prime importance but I often wonder if we expect too much or have become too accustomed to a certain level of comfort. That is, humidity and temperature must be in a specific range or it just isn't acceptable. When in reality, the time frame in which weather is really intolerable and artificial climate controls are needed are not at all that long in duration. The rest of the year can be made bearable by opening up the windows in the summer and putting on a few layers in the winter.