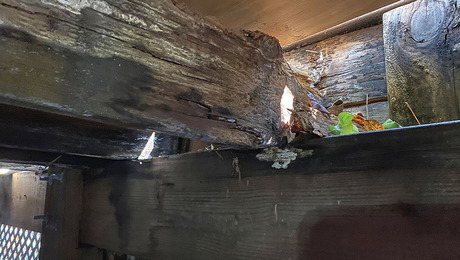*
Just about finished with the project. Here are some pics. Had a whole lot of fun with the project, especially the trim-out.
Discussion Forum
Discussion Forum
Up Next
Video Shorts
Featured Story

Newer pressure treatments don't offer the same rot and decay resistance. Follow these simple strategies to give outdoor lumber its best chance of survival.
Related Stories
Highlights
"I have learned so much thanks to the searchable articles on the FHB website. I can confidently say that I expect to be a life-long subscriber." - M.K.














Replies
*
Here's another
*Another. . .
*And another.
*And another.
*gene...outstanding...could you give us a repeat on the background? i can't find your original post that gave the lowdown
*Gene- Nice. Where is this project and remodel or new construction?
*Gene- Crisp! Clean! very nice work.Bob
*It is in Lake Placid, NY. New construction. A reproduction of Sarah Susanka's Not So Big House as seen in her book. Check it out at her website http://www.notsobighouse.com Here is the bathroom, shy of a glass partition between shower cabinet and tub deck, and also shy of the glass shower door.
*very nice, Gene!(I like it when people include pictures):o)
*Here is a pic of one of the rooms in the walkout lower level. Most all the trim you see in the pics is "brown" maple, or maple that is left when all the clear blonde stuff is selected out. The kitchen and bath cabinetry was custom, by Crystal. All the drawer fronts and doors are veneered with the grain continuous panel to panel to drawer front. The ceiling lattice and stair trim and fireplace box work is cherry.
*A closer view of the nook area. I bought maple plywood to do all the built-in work, and expected the usual boring, clear blonde, rotary cut stuff. That is what we got, except that the B side of the whole 22 sheet run was all birds-eye. Needless to say, we buried most of the A side, and showcased the B.
*Gene: I like it. Please post pictures of other projects of yours. I bet you have a bunch more.
*Modeled the whole house in 3D CAD before starting. The place is a 3-layer cake, 900 sf footprint, and everything is a tightly orchestrated fit. Getting the staircase right was important, because it tied into the 44-inch-wide ceiling lattice feature that runs across the entire first floor. Here is a rendering of just the staircase and associated structural framing.
*Gene- Beautiful work! I'd jump to work on a project such as this. I beleive I see leaded glasswork above the stair landing. Any pics? Also, details, name of artist/studio? Thanks.
*Here is a bad view of the leaded window. It is in the master bath (toilet room) and overlooks the staircase. It is too high up on the wall to see into the room other than the ceiling when ascending the stairs. I did the cartoon myself, modeling it after the window seen in the Susanka book, and had a local stained glass artist in Westport, NY, do it up.
*Gene, very impressive work. What's the going rate for that house? I know some of the residences around the village are pricey. Beautiful town to be in(winter or summer). I got snowed in there a couple of years ago on valentines day, the girl is gone but the memories are good.
*The house is not for rent. We live here, and enjoy it. Houses in the neighborhood, that can be rented weekly for vacations, go for as much as $4,000 per. The big weeks are Christmas-New Years, the week around Feb 21,in June during the big horse show, and first week October during leaf colors.
*Gene- Thanks for the pic. Nice use of the bevels and clear/textured mix. Geometric/organic always nice wedding of forms. I've 25 yrs. in art glass work, that's why I asked. Thanx again and keep up the beautiful work!
*Sorry Gene, I didn't mean how much is it to rent, I was wondering more in line of final cost of building. This is your residence then?
*Yes, it is ours. Owner-builder, that's me. Check out the plans at the Not So Big House website, http://www.notsobighouse.com. Go to the "plans for sale" pages and look for Not So Big. For 2440 sf of living space, a two car attached garage, 195 sf screened porch and breezeway between house and garage, heated workshop UNDER garage and porch, accessible from house lower level, it all cost in the neighborhood of $440K, excluding land.
*It is 10 degrees outside, and I just blew last night's snow from the drive. Sky was pretty, so I took a pic of the outside. The half-circle window in the gable is a fiberglass and aluminum item from Major Industries, seen from the inside in the previous pic, "Master Bath Shoji"
*Whoops, wrong pic. Here is the right one.