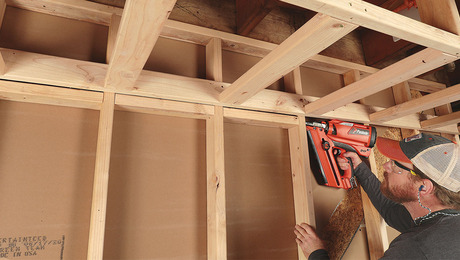The floor trusses will rest on this stairway wall that rests on the basement slab floor. Is it normal just to dig down to make the basement slab floor thicker under this this support wall? Or will a normal 4 inch slab provide enough support for you upper floor. I cant find anything about this in CABO residential code book. If I thicken the slab their 4″ x 16″ should I also fill in the bottom with same sand I am using under the slab. Also I would like to put 1 inch insulation board around the perimeter about 2ft back where their is no backfill (daylight side of basement). Should this insulation board go between the plastic and reinforcing wire. Should I remove 1 inch of sand to make up the difference. Thanks much guys, Roger
Discussion Forum
Discussion Forum
Up Next
Video Shorts
Featured Story

The code requires installing an approved material to slow the spread of fire between floors and adjacent vertical and horizontal cavities — here are the allowed materials and required locations.
Featured Video
How to Install Exterior Window TrimHighlights
"I have learned so much thanks to the searchable articles on the FHB website. I can confidently say that I expect to be a life-long subscriber." - M.K.

















Replies
Where I have stairway walls (non load-bearing, just walls going up two stories) sitting atop my basement floor slab, the plans called for thickening at 12" width by 8" total thickness, with two lines of rebar running along. I am sure my walls are picking up some more load than just themselves, having the stairs attached, and probably bearing some part of the floor load. If I were you, I would thicken to 10" total depth, and run some steel in place. The cost must be minimal, as compared to the total concrete package cost.
Roger,
You've gotten excelent advice from Gene Davis.
Always one to put my 2 cents worth in, I'm only going to offer general advice.
1) The code books offer MINIMUM requirements for building.
2) When in doubt, beef it up.
Not a slam on the code book writers, if you follow their guidelines you will wind up with a decent structure. Also overbuilding can blow a budget in no time, but who's name are you putting on the job?
Steve
I don't see many guys do this - Most just use the basement slab for bearing and don't worry about it. But it's still probbaly not a bad idea.
I'd definitely thicken the slab if you have a 2 story, or if any roof load bears on the stair walls.
Redneck Extraordinaire