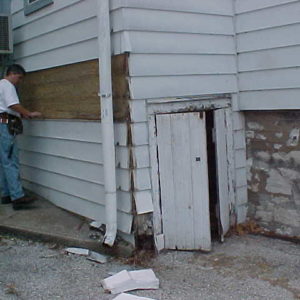This is not a very fascinating project. Certainly not one to show off one’s talents. But it might be of interest to those who own or work on old houses. This is a two story bath over bath addition to a two story house. The foundation was dirt. (Well, it was wood at one time, but the termites and rot turned it into dirt.) The termites got all the way up in to the ends of the floor joists. As they sunk, subsequent owners and remodelers kept adding layers of plywood and shims to the floor in attempts to bring it up to level. Either no one thought to look for the cause of sinking, or they looked and turned their backs on it in disgust. There was over 2 inches of flooring on the 2×6 joists. Only 1 out of 7 joists was bearing any load. Here’s pix of the old foundation and digging new footings.
Edited 11/8/2003 10:17:58 PM ET by Tim





















Replies
Here's what was underneath. Not only did the termites destroy the foundation, causing everything to settle and stress the plumbing, leading to multiple cracks, fractures, and breaks, but the mice ate most of the sheathing from the cables. The broken 4" CI allowed for gushing showers whenever the upstairs toilet was flushed. My sawzall got an unpleasant shower. The 3" ABS had at least 3 lateral cracks along it's length between the toilet flange and it's connection into the CI.
Why the heck did someone insulate all around the CI wyes?
Edited 11/8/2003 10:29:24 PM ET by Tim
Here's the footing trench ready for concrete. And the finished block foundation. I put anchor bolts periodically so that the nuts would be recessed into the PT 2x6. Sill sealer, 12" al flashing for termite shield, 2x6 PT plate, then 6x6 PT. Then new wall sill fastened below the ends of the trimmed studs and let down the temporary braces. It was balloon framed and was easiest to restore it this way. Floor joists inside the walls against ledgers. (sorry for the abbreviated grammar)
Woowhee! Been a while but seeing those pics brings back memories of how much fun it is.
Nice work! I'm sure the homeowners are going to be ecstatic. Were they using the bathroom? How did you support the two story load? Looked like a lagged ledger into the wall studs with 4x4 to the ground outside. Was there any other bracing?
Richie