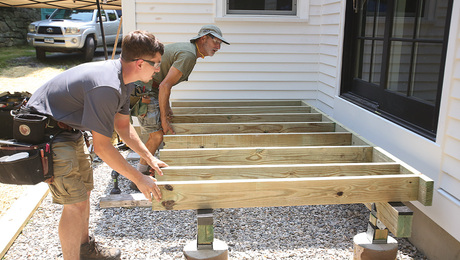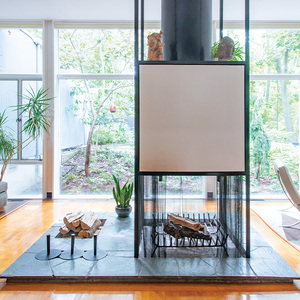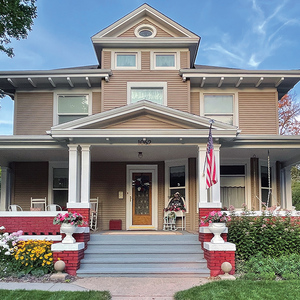Hi everyone,
A pic of the item in question is attached below.
I’d like to install a ceramic tile floor in this 1/2 bath, but my plumber is concerned about the height of the waste pipe vs. the height of the finished floor. He says if the height of the floor is too high, they won’t be able to install the toilet flange. The subfloor, as it exists today, is 5/8″ plywood over top of 1″ X 6″ planks–it’s quite sturdy. The waste pipe, as you can see, is roughly 3/8″ above this subfloor. I would rather use a different floor material than shell out the $$$ to modify this pipe (I already have to shell out for the flange as it is!).
The ceramic tile would finish out at 1 1/8″ using the following materials (from the bottom up):
1/8″ thinset mortar (rough guess)
1/2″ cement backer board
1/4″ thinset adhesive (rough guess)
1/4″ tile
This is 3/4″ higher than the waste pipe. I could go with 1/4″ cement boards to drop the finish height to 7/8″ which is 1/2″ above the pipe. Is this still too high? Should I use a different material or installation technique? Or is my plumber being obstinate? This is my first ceramic tile project, so I’m not sure how to proceed exactly.
Thanks,
Scott




















Replies
flange xtensions are available and install easily
sounds like time for a new plumber
caulking is not a piece of trim
When the toilet flange is added to your cast iron pipe, you will gain some height. How much does the plumber say you will get? Ideally, the flange should sit on top of the tile. With a combination of the right flange and (if needed) the right wax ring, it might work without changing the cast iron pipe.
On another subject...You might want to think about more plywood and less cement backer board for greater floor stiffness.
Al Mollitor, Sharon MA
Mojoman, I'll have to talk to the plumber next week to answer the question about how much height the flange will give me.
But you say I should add plywood to the subfloor? The existing subfloor is 5/8" ply on top of 1" x 6" planks. My understanding is that the cement board mortared onto this subfloor will be very stiff.
Backerboard doesn't provide all that much stiffness. Your 1x with 5/8" ply isn't bad, but I think I would add another 1/2" of ply screwed and glued with the joints offset from the existing joints. I've had good luck with thinset on AC plywood, but you could play it safe and use Ditra or similar membrane.
Perhaps Boris or others will chime in here.
Al Mollitor, Sharon MA
Your plumber is being a turd. It's a whole lot easier to deal with a flange too low, than a flange too high. Even HD and Lowes have flange extensions, so I'm sure his plbg supply house could solve that problem before he eats the second donut.
The cement backer board ... what is it? Like Hardieboard? Then change to 1/4", cuz it essentially adds zero strength. When you mix the thinset to fasten the hardie to the floor, mix it wet and trowel on a thin coat with a small v-notch trowel. You want the thinset to ooze into all the cracks and bond well with the hardie, and if it's too stiff it might not spread well.
There is another forum, exclusively for tile, that you might want to check out. johnbridge.com
Whenever you are asked if you can do a job, tell'em "Certainly, I can!" Then get busy and find out how to do it. T. Roosevelt