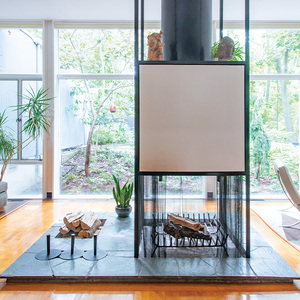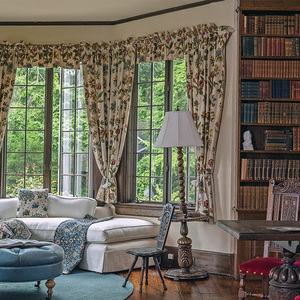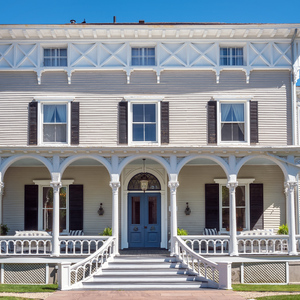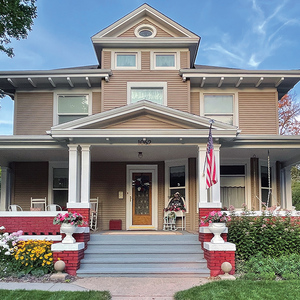Top plate joining with gable-end wall
Hello!
I’m currently building a detached 1.5 story 2-car garage. The roof wil be a standard gable and the gable end walls will be balloon-framed (a local wind-code requirement). Normally walls at interesecting at corners have lapped double top-plates, but this isn’t possible when a regular 8-foot wall intersects a gable-end wall like mine. So here’s my question: How should I attach the two corners where the top plates meet? My currently solution is to lag-bolt them together somehow – perhaps a single long bolt set vertically through the gable-end top plate then into the 8-ft wall tope plate. None of my otherwise excellent framing books cover this detail, and since I live in hurricane country, I’m looking for a strong solution. Any suggestions would be greatly appreciated!
Andy



















Replies
A picture or drawing would help people here understand the problem better. Will you have blocking in the balloon wall at the same height as the plates of the perpendicular wall? You might spend some time at http://www.strongtie.com and see if anything there looks like it would be helpful. Perhaps wrapping some of their long straps around the outside.....? Depending on how the relationship is, you might even ask your city inspector.
-- J.S.
Thanks for the reply!
I've attached a quick little schetch I just did to show you what I'm talking about. Hopefully that will make more sense.
I'm using quite a few stronge-tie connectors on this project for wind-load purposes - I'll check their catalog to see if something might work well in this instance.
The top plate for the gable end wall extends out because of a 2-ft roof overhang. I'm using trusses for the roof, which will support the overhang between the two gable walls. My main problem is how best to tie to the top plates from the intersecting walls thogether, or even if that is necessary in this instance.
Thanks,
Andy
Andy, first build your gable wall, flat on the deck, the full width of the building. Make the outside corners solid or whatever energy-saving design appeals to you. Stand the gable walls up and brace them. Then build the eave walls, flat on the deck, to fit between the gable walls.
At least that's how I would do it. Nice drawing, BTW.
Edited 9/2/2003 5:13:52 PM ET by mike maines
Andy,
All you have to do is add three more studs to that corner in your drawing if it's a 2x4 wall. If it's a 2x6 wall then add 4 more studs.
Are the top plates of your rake wall even with the top of your rafter trusses?
I added a few things to your drawing.
Joe Carola
Thanks to you and all for the comments.
Yes, the top-plates of my rake walls will be even with the tops of the trusses. Framing is 2X6. I already have the two short walls up, and am working on the gable end walls now. My sheathing is 1/2" plywood, which will tie the two walls pretty well together, but I was just wondering if it would be prudent to somehow tie the two top-plates together somehow.
I did neglect to put my corner framing detail on my drawing. Since I'm using 2X6 framing, I decided to go with modified 4-stud boxed corner.
Thanks again to you and everyone else for speedy, informative answers to my question!
Andy
When I have a balloon frame gable under a truss, the gable truss is usually a drop truss (not germane to the question, but...). The truss is anchored to the top plate with the Simpson HGA10 with the SDS1/4x3 screws, which going through both top plates holds them both to the truss.
The ends of the truss overhang the side walls and are anchored with strap ties. This arrangement ties the two walls together at the top. The side walls are the ones with the main portion of a standard built up corner and the added stud for the drywall return is part of the gable wall. This last stud is the one that ties the rest of the two walls together. To complete the tie-in the wall sheathing is nailed off as if it was a shearwall.
Half inch all thread is on both sides of the corner, from the top plate to the foundation, as the uplift connector.
Thanks for the advice everyone! Your assistance has been very helpful!
Andy
Here's another option that sets the gable wall top plate even with the bottom of the top chord on your end truss so sleepers can be added to create an overhang at the gable.Kevin Halliburton
"I believe that architecture is a pragmatic art. To become art it must be built on a foundation of necessity." - I.M. Pei -
I'd use nails in the studs and sheathing for tie together.
You have top plates of gable running out over the standard wall. I would frame them with top of top plate/gable even with top of top plate/sidewall. The rafter fills above and the birdsmouth in it will add to your connectivity..
Excellence is its own reward!
In this case use your sheathing to tie your walls together. Start your layout for your side walls from the outside of your gable walls, that way you will have a 4' sheet of plywood tying them together.