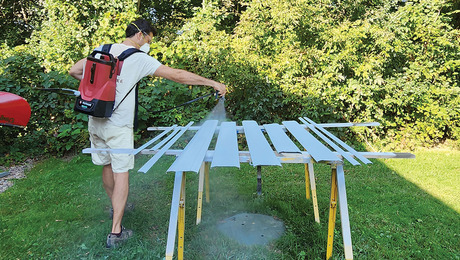Discussion Forum
Planning to re-do/update and move to my parents home that was built in early 70s. I’d call it a tri-level. The ground level is kitchen, living room and dining room with a crawl space under it. 6-7 steps up to 3 bedrooms and a bathroom. 6-7 steps down to a basement that is half below grade, half above grade and under the bedroom section. Living room and dining room form an “L” pretty much like the drawing here. We’d like to open up the whole level, meaning remove the load bearing wall between the kitchen and living room.
My experience is in remodeling and small building. While I feel qualified to do the work, I don’t feel I can do it without a proper plan. What type of things do I need to consider? For example, is the steel support beam and columns in the crawl adequate? What do I want in a professional (engineer? architect?) who can provide me with a structural plan that I can follow. I plan to meet with the village building inspector in a few weeks to see what they require. I have the original blueprints. What would you expect a “plan” to cost me?
Thanks in advance for your ideas and help!
Discussion Forum
Up Next
Video Shorts
Featured Story

The Titan ControlMax 1650 cordless backpack paint sprayer is handy for medium-sized projects like a shed.
Featured Video
A Modern California Home Wrapped in Rockwool Insulation for Energy Efficiency and Fire ResistanceRelated Stories
-
 Podcast Episode 665: Rough Concrete, Good Workwear, and Framing a High-Performance House
Podcast Episode 665: Rough Concrete, Good Workwear, and Framing a High-Performance House -
 Podcast Episode 664: The Best of the Fine Homebuilding Podcast, Volume 8
Podcast Episode 664: The Best of the Fine Homebuilding Podcast, Volume 8 -
 FHB Podcast Segment: The Best of the Fine Homebuilding Podcast, Volume 8
FHB Podcast Segment: The Best of the Fine Homebuilding Podcast, Volume 8 -
 Podcast Episode 663: Green Stains, Larsen Trusses, and Insulating Behind Stucco
Podcast Episode 663: Green Stains, Larsen Trusses, and Insulating Behind Stucco
Highlights
"I have learned so much thanks to the searchable articles on the FHB website. I can confidently say that I expect to be a life-long subscriber." - M.K.















Replies
We'd all be guessing, you need an engineer.
Yeah, I was thinking I'd want an engineer vs an architect. I don't need design work (we know what we want), just need to know how to build it. The village building dept and inspector is great to work with, so no problem there. My wife reminded me that a friend I haven't seen in a few years is a carpenter with a lot of experience in structural building. Talked with him yesterday and he can give me a couple of days to help get it done.
First step is to verify that the walls you want to remove are actually holding something up.
The concern when removing a wall is what is over it, not what is under it.
I would guess that there may be full-span trusses over this part of the house, and if so, you may be fine just pulling the walls out.
what is over this level?
"what is over this level?" --- Just the attic. Not truss construction. The wall supports the ceiling joists.