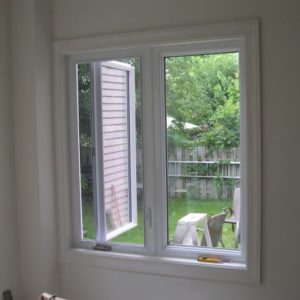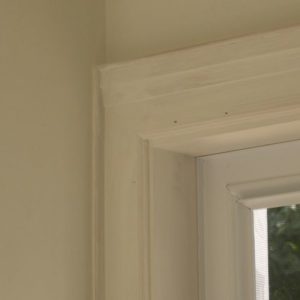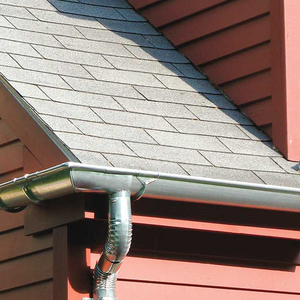As is the case with many of the openings in my house, this window is too close to a wall and I cannot have a full trim on one side. I made an attempt to trim it out as shown in the pictures but I’m not sure if this was the best way to do it.
Trim is 3″ wide but on the left hand side, I only have 2″ before I hit the wall. Instead of just cutting the casement to fit, I extended the flat part to the wall. I then continued the 1/4″ bead around the entire window.
How would one trim this out ?
I’m addressing this to basswood because he’s the only trim carpenter i know of here. But please, if someone else has a better solution, do tell.
Thx
(by the way, to the left of the window, there is a chase with a 4″ heating duct going up to the 2nd floor. The 8″x8″ chase is framed with a 2×6 and a 2×8 butted together and covered with 1/2″ drywall. I could remove the drywall and 2×8 and replace the whole thing with 1/2 G1S plywood. That would give me an extra 1.5″ and be enough for a whole trim piece. For symmetry, I would need to do the same on a chase on the other side. Visually, this would be the best option but since I would make the chase smaller, I have to refinish the crown moulding and ceiling at the top)





















Replies
Chucky,
I would either move the wall to the left or the window to the right.... or get a smaller window. ;o)
That is a reasonable compromise. If the budget allows for it I will resize a molding so the most prominent features remain and the plain portion is removed (that can involve ripping twice to remove the middle of a molding and jack mitering to get the details to meet at the head).
The most common solution (easiest is to just rip the outside edge off and clip the head).
Cheers,
Bass
Thanks.
So instead of extending the flat end like I did, I should have use more of the thicker edge instead. In this particular case, I think either way will not look right.
I thought of moving the window to the right but then it won't line up with the second floor window of the same size. That will bug me even more than the trim.
I think I'll just bite the bullet and reframe the chase with 1/2" plywood. that will give me a full 3-1/2" of wall space of a 3" trim.
Note to self: always go with my first choice
I've had to deal with situations like yours many times.
I usually just rip (and scribe) that left piece of trim into the adjacent wall, then miter the rest like normal. Its not perfect, but it gets the job done. And if you have curtains of any kind, they cover the trim anyway.
I also prefer installing window stools in my windows, but I've pictured framed like yours lots of times, too.
It looks fine to me. You can only do so much when you have a situation like that.
There are many doors and windows trimmed the way you have it in older homes all over the country. I have a door in my house that way. Keep It simple and move on.
Your solution about reducing the chase is fine. Quite often, rookie framers, like you had, aren't too keen about taking care of the trimmer biz. This will be a good weekend project for you.
Becareful to maintain clearances on any ductwork, if applicable.
Also, don't bother with the osb sheathing. You can just put the drywall back up without the framing. It won't flop in the wind over a distance of 8" as long as you have something to fasten it to at both sides.
Looks good from here.
Can't count the number of framing blunders I've seen when trimming out door casing.
Edited 8/23/2009 11:27 pm by kenhill3