Truss for Garage – Mending Plate from Scrap Zip Sheathing – Attic Storage – Code
I have a 28′ x 28′ garage under construction by a many decades experienced garage builder, and am curious if the construction methods are up to code, or even a good idea.
Specs:
Size: 28′ x 28′
2′ x 6′ walls
2′ x 10′ rafters
Pitch 7/12
Slab on grade
Zip sheathing walls and roof
One large bay with 18′ x 7′ garage door (no columns or supports).
Photos attached
Questions:
Can one really use scrap pieces of Zip sheathing as ‘mending plates’ I’ve only seen metal plates used.
How about ‘sistering’ those two 14′ boards on the ceiling joist using, again, scrap sheathing? There is no center support pole or post.
Is one king post in center, and then shorter posts on either side (do not know the term) enough to support weight for storage above the plywood ceiling?
Builder said we could store lightweight items on that plywood floor, add more plywood sheets to make more storage area, and if we wanted to store more weight, he could add two LVLs, but support on garage door end would only be on garage door header, whereas on opposite wall he could install vertical support beams.
Thanks
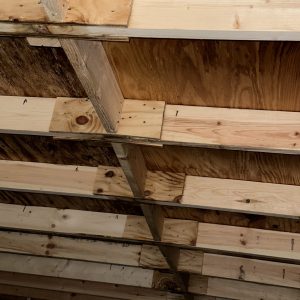
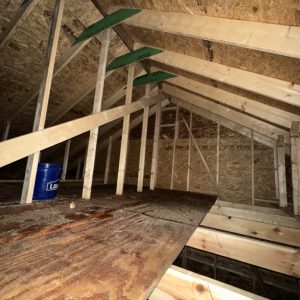
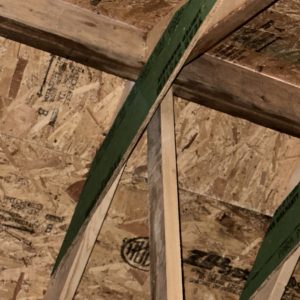
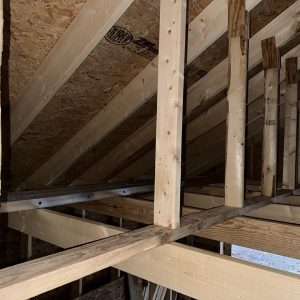
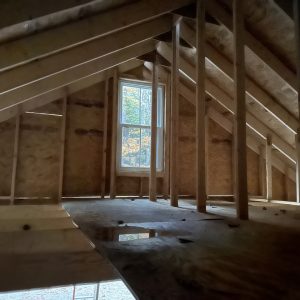



















Replies
Did you get a building permit? I don't know what state you're in, but the building inspector will know. I also noticed that top piece on the roof sheathing is running the wrong direction. You cannot install that sheeting that way it Has to go lengthways. Does she have the diagonal two by fours nailed to the side of your 2 x 8 ceiling joist on an angle I couldn't see the photo how it was fasten to the ceiling Joist
Thanks for your comment.
Maine, and yes, building permit issued through town office. I am pretty sure there has not yet been an inspection, as it is not at that stage.
From the Huber Zip installation manual:
May 25, 2023 Revision
“The 4’ edge of the panel must be supported by a framing member. The long edge (8’) should be oriented perpendicular to the framing members, and panels should be installed with the 4’ edge seams staggered a minimum of 24”
I think the zip that is oriented the other direction was used to fill the space between the full sheet and the ridge ... is this common practice, and will it lead to problems?
I don't know the answer to the nailing question.
That is not legitimate framing. Those floor joists with little plywood braces are dangerous. Knee wall with plywood scraps tying into the roof- wrong. Those are transferring load into floor joists scabbed together with plywood scraps. There should be a header underneath the split joist. Collar ties should be 1x minimum and further down. If this passes inspection, especially those floor joists I’d be very surprised. If I saw this work I’d never hire this contractor. Too many shortcuts, not built to last.