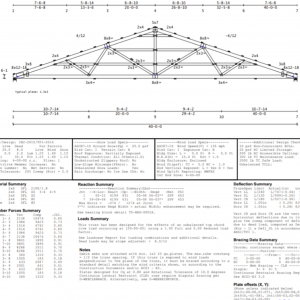a local lumberyard had these trusses laying around and I got a good deal on them. I believe they are originally engineered to be two trusses on each post in a post frame home and spaced 12 feet on center. For my application and dimensions of my build it would work better to have them spaced 9 feet on center with a single truss per post and run the purlins long length vertical.
Baser on these engineering specs in the picture would they be strong enough for 9ft of trusses?
Discussion Forum
Discussion Forum
Up Next
Video Shorts
Featured Story

Built from locally sawn hemlock, this functional outdoor feature uses structural screws and metal connectors for fast, sturdy construction.
Highlights
Fine Homebuilding Magazine
- Home Group
- Antique Trader
- Arts & Crafts Homes
- Bank Note Reporter
- Cabin Life
- Cuisine at Home
- Fine Gardening
- Fine Woodworking
- Green Building Advisor
- Garden Gate
- Horticulture
- Keep Craft Alive
- Log Home Living
- Military Trader/Vehicles
- Numismatic News
- Numismaster
- Old Cars Weekly
- Old House Journal
- Period Homes
- Popular Woodworking
- Script
- ShopNotes
- Sports Collectors Digest
- Threads
- Timber Home Living
- Traditional Building
- Woodsmith
- World Coin News
- Writer's Digest



















Replies
Can't see the image correctly
The truss manufacturer would be the one to answer that question. Trusses are engineered for specific applications and they may or may not work in yours.
If they were designed for 2 every 12 feet, then 1 at 6 foot spacing seems more likely than 1 every 9. Either way you need the truss manufacturer or an engineer to answer that question for you.