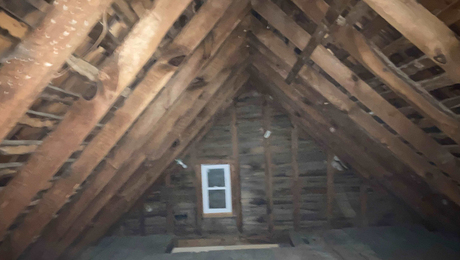*
I will soon be building a home in N/E Washington. It will be a single story home with a daylight basement. The main portion of the home will be 1700 sq ft. 99 percent of our living will be in the main portion.
The daylight basement will contain two bedrooms, one bath and a “junk” room. The basement will primarily be used for guests. The sq ft is about 1000.
Should I have two independant systems installed or should I install one unit (heat and Air) then close the basement registers when the basement is not in use. I am installing a central heating and airconditioning system. Thanks all. Jerry
Discussion Forum
Discussion Forum
Up Next
Video Shorts
Featured Story

The FHB Podcast crew offers expert advice on choosing the right insulation for the roof of a small, balloon-framed home.
Featured Video
Video: Build a Fireplace, Brick by BrickHighlights
"I have learned so much thanks to the searchable articles on the FHB website. I can confidently say that I expect to be a life-long subscriber." - M.K.

















Replies
*
If the duct system is properly designed to effectively heat both levels from one air handler, do you suppose just "closing off the ducts" to the unused space will give you proper airflow to the main living area?
Of course you could spend the additional bucks for a forced hot water system with a thermostat wherever you want to setback and keep the a/c distribution system separate from the heat, where it should be.
*Jeff is right. If you have a properly sized system, then shutting off airflow to a whole set of registers will either freeze the coil in the AC or damage the heat exchanger on the furnace, or both.
*Thanks for the imput fellows. Since I will rarely use the basement, sound like I should have two separate systems installed.
*There you go. That's the ticket.Jeffps: Daddy says to 4 year old., cutest little daughter you've ever laid your eyes on......."lazy still opts for scorched air......no new shoes for you youngin this year."Jeff
*Since it is a daylite basement, you could probably go with a window unit down there (or thru the wall) to keep the cost down. Your load unless you have a lot of south facing glass in the basement should be a lot less than 2 tons, (the smallest central unit usually in stock), so a window unit would be more properly sized anyway.
*
I will soon be building a home in N/E Washington. It will be a single story home with a daylight basement. The main portion of the home will be 1700 sq ft. 99 percent of our living will be in the main portion.
The daylight basement will contain two bedrooms, one bath and a "junk" room. The basement will primarily be used for guests. The sq ft is about 1000.
Should I have two independant systems installed or should I install one unit (heat and Air) then close the basement registers when the basement is not in use. I am installing a central heating and airconditioning system. Thanks all. Jerry