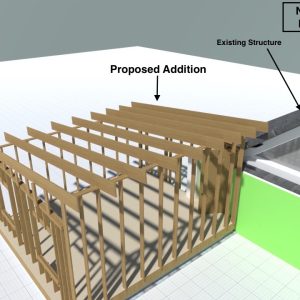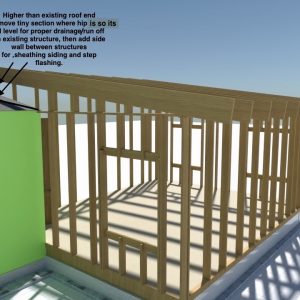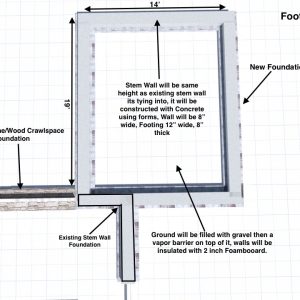Tying Lean to Roof for bedroom Addition to existing Gable Corner/also tying foundations together
First time ever posting on this forum so your patience is appreciated, I am in the the process of building a bedroom addition off of my 1890s home, the addition is barely going to be tied to existing structure as its going to be build on the corner of existing structure, my question is how should I tie lean to roof structure into existing edge of roof since its not a ledger I am thinking I should cut out some existing roof where I am attaching new lean to and frame a side wall up to the peak of the lean to, ill attach drawings for the roof and foundation plans. I did to make is much easier to understand, also the foundation tie in points are on a little section of the only concrete stem wall on the whole houses foundation the rest is fieldstone which I avoided trying to tie into and went with the location that was able to be drilled then epoxied and reburied for tying new stem walls into existing. Any feedback would be awesome, thanks!





















