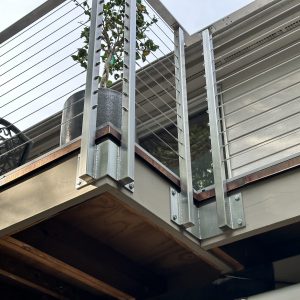I’ve built a deck that has porcelain pavers on pedestals over a waterproof low-slope rubber roof with plywood substrate. Under the plywood is joist structure with blocking. I’d like to finish the underside of the deck with 5/8” textured plywood panel siding with 4” OC grooves (this is what the house has for porch ceilings). The rim joist and outside joists are all 1” taller than the other joists, creating a recess for the ceiling so that the panel edges are not exposed to weather.
I’m wondering if I need to provide some type of ventilation or if I can just apply the panel siding on the entire underside of the deck???




















Replies
Are these joists cantilevered out from the house?
They are attached to the house, but the deck is also self supporting in that there are posts and beams against the house as well as some distance from the house.