Well. another season come & gone. Just thought I would share some pics of what we did this year , don’t htink you need to see the gravel in the basement. The floor Dh installed is the Turkish Ivory select travertine 16 x 16. The deck picture is PT, but with our winters I’m sure you understand. After discussing on this form hidden fastners, he created his own and went with that. The deck is 45′ x 14′. No railing yet, but still working on what we want. Since the snow load is heavy, it would be easier to have vertical steel rope, so we can push the snow off instead of lifting it .. but we are having a hard time with the building inspector on this. Since we put hydro in last year we are not going with the mason fireplace, we would like a fireplace that we will clad floor to ceiling but we have not found a fireplace up here under 5,000.00 which is just the unit/no install. So if anyone has any suggestions, please feel free to comment. We were looking at the RSF Opel $7,000.00 basic unit
Would like some suggestions for cabinet colour, we were going with book matched walnut but it is impossible to get up here. So DH has rejected that idea.
Frenchy, if you are there, we are still working on putting in the wood ceiling, any suggestions on what to use, the floor is light to keep the contemporary look.
Look forward to comments and always open to idea’s
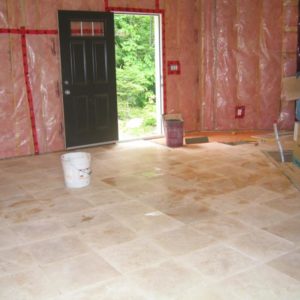
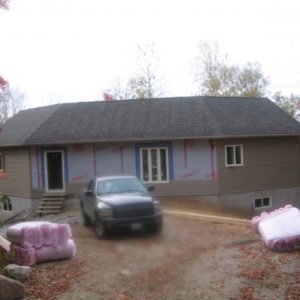
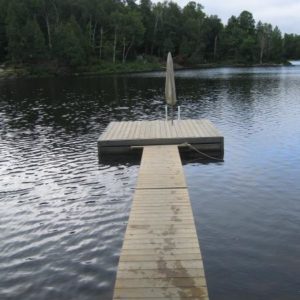
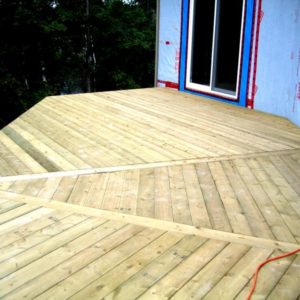
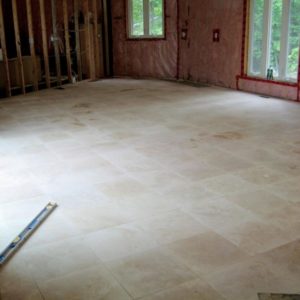



















Replies
Here they are resized.
View Image
View Image
View Image
View Image
View Image
View Image
Edited 11/10/2009 1:16 pm ET by FatRoman
Thanks for the resize, Steve. Guess you'll be taking up some rez duties, huh?
Work for the greatest vital intensity - the greatest solidity and aesthetic reality. Finally, eliminate everything non-essential. Reduce to the absolute essence. ~ F.C. Trucksess
Just trying to do my small part! Hopefully the new forum will be better at allowing users to resize on the fly.I've got a book question for you in another thread, but I have to go run and get some lunch first.'Man who say it cannot be done should not interrupt man doing it' ~ Chinese proverb
View Image
I have a mac/safari question for you too. Perhaps I'll start a new thread.
Happy lunch!
Work for the greatest vital intensity - the greatest solidity and aesthetic reality. Finally, eliminate everything non-essential. Reduce to the absolute essence. ~ F.C. Trucksess
Thank you so much FatRoman for resizing.
Nice cottage and location.
Thanks for the pictures.
Work for the greatest vital intensity - the greatest solidity and aesthetic reality. Finally, eliminate everything non-essential. Reduce to the absolute essence. ~ F.C. Trucksess
< Thank you so much FatRoman for resizing >
Sorta . . . SlimRoman now
Forrest
Well I'm still poorgirl and now my DH is poorboy.
That looks like quite the ladder sticking up through the hole. Hopefully, the whole thing doesn't look like that.
I can't believe what you guys notice.... yes that is the "stairs " for the moment to the basement. We won't be pouring the floor until next year so we have another year of going up and down the ladder. Or go out side and take the long way around.
Pretty hard not to spot a ladder that looks like its been used as a pry bar to move boulders.
As much curve as the top section has in it, I'd have to say it would be a pleasure to watch you work your way up and down the ladder
Edited 11/11/2009 3:51 pm ET by cussnu2
OMG you guys are killing me, the ladder came that way, It works great as long as you got lots of pockets to put your beverages in and I'm not wearing my high heels going down it.
I'm not wearing my high heels going down it.
Now your just teasing me!
If you look at the hole that the ladder is in, the plywood in front of it is the stair opening, we covered the opening until we get the wall up. So there is just enough opening to get up and down the ladder.
Me neither - <shudder>
View Image
Forrest
Edited 11/16/2009 7:24 pm ET by McDesign