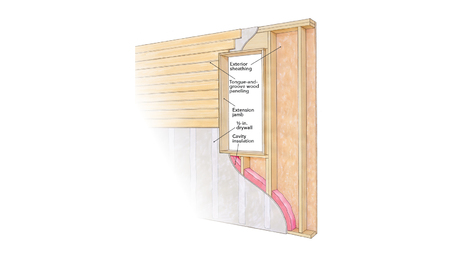vapor barrier detail, PTWF crawl space

HO GC DIY’r:
Question regarding vapor barrier detail for a sealed crawl space:
Facts:
Pressure Treated Wood Foundation, SE Minnesota, 8″ – 12″ pea rock footing with 4″ corrugated perimeter drain embedded, 4 foot frost wall of 2X8 .60 PT on 16″ centers, 1/2″ plywood .60 PT exterior sheathing. Back filled exterior 2 -3 ‘ up from footing plate with pearock, remainder clay-loam mix. 6 mil moisture barrior protected by 1″ bead board on exterior. Exterior grade sloped away from foundation.
Interior back filled with clay-loam mix (whatever was there) to within 24″ from bottom of floor joists.
6 mil fiber re-enforced poly vapor barrier applied to dirt crawl space floor. Insulating stud bays with unfaced fiber glass. 2″ rigid foam blocks fit between studs providing separation between dirt and FG
Question is, should I:
(1) extend the vapor barrier on the floor all the way up to the bottom edge of the rim-joist and not seal it to the foam blocks?
(2) as (1) above but sealed to the foam?
(3) terminate the floor barrier at the foam, and run a separate barrier down from the rim joist, tucking under the floor barrier?
My concern, of course, is to prevent moisture from both the dirt floor and whatever might get through the foundation wall, from creating moisture (mold) problems in this crawl space, OR from migrating up through the FG in the stud space and causing problems there?
Trying to find a balance between sealing against moisture while at the same time allowing moisture a relatively harmless escape route…like back into the dirt.
Get my drift?


















Replies
a drawing would help
but if you seal moisture out, out it is
Excellence is its own reward!