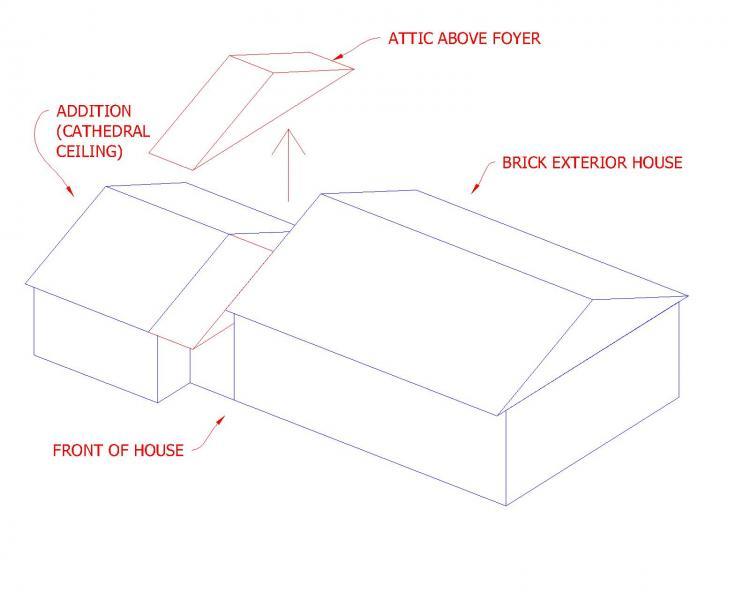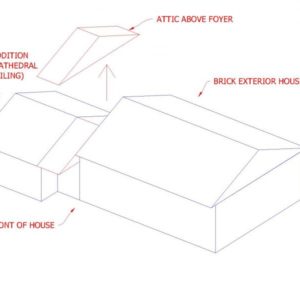Hi. I’m currently re-insulating an “attic” space above my small foyer, it’s about 15′ x 6′ in area. I know it needs more air sealing and insulation because on cold days when that light coating of frost appears, my roof directly above this space does not have frost on it. Plus the foyer is always chilly in the winter compared to rooms adjacent to the foyer.
For description to set this scene…..The foyer has about a 7 foot ceiling. I’m insulating above this ceiling. This ceiling is a drywall ceiling with no access to the space above so I cut a small hole to get access up there. This foyer connects my small brick clad house to the addition built on in the early nineties. The addition is wood framed with a catherdral ceiling. So the foyer is between the addition and the house. There are no second floors to the house or the addition. The roof in this attic is just a gable type roof, I have a ridge vent and soffit vents. So I’m working basically inside a box with a 2 x 6 framed floor, two triangular walls (one being the wood framed addition and the other being what was once the brick exteriior of the old house) and the gabled roof structure above me.
With all that in mind, that space above the foyer’s ceiling is basically an attic with no access. One side wall of the attic, the side adjacent to the addtion with the cathedral ceiling, has fiberglass insulation batts R-15 with foil facing not very well installed between the 2×4 studs. I’ll be replacing them with thicker 5 1/2″ inch R-23 Roxul comfortbatts once I make those 2 x 4s become 2 x 6s by adding 2x strips to the studs. The roof in this attic is just a gable type roof, I have a ridge vent and soffit vents. The floor of this attic, by the way, is framed 2 x 6 with the same foil faced R-15 fiberglass batting.
Roxul specifies using a vapor control layer to the warm side of that wall. Is that just 4-mil or 6-mil polyethylene sheeting? Do I use it or not? This foyer attic is not conditioned.
Also the other side opposite the wood framed wall has a brick face that has many of the bricks removed in various spots when they added and built the addition. They removed these bricks to make room for one of the roof rafters oddly enough and for propping up the ridge beam there where it butts into the original house structure. And I can see the Celotex sheathing of the original house. Heat is escaping through those holes too I assume and causing alot of the warmth to escape there. I will be blocking and plugging those holes somehow but won’t add insulation to that side since it really doesn’t need it. The other side of that brick wall with all the missing bricks is the un-conditioned attic space of the original house.
I attached a jpg file to show basically my situation.
I




















Replies
Vapor barrier/retarder
Can anyone help me with this question?
If u don't want to read the long winded description, basically I have a wall, like a kneewall, that is conditioned on one side and unconditioned on the other side.
I'm going to use Roxul minerall wall in the studs of this wall but what type and brand of vapor retarder do I use toward the warm side of the wall? And do I close off the side that's unconditioned with, say, rigid foam board as I've seen Mike Guertin of FHB do in one of his videos?
Would that rgid foam cause any problems with condensation inside the stud bay by not allowing air to move thru and dry out any condensation that might get in there?
Thanks to all in advance.
The vapor control layer is typically poly, but there are other ways of controlling moisture diffusion. Poly is normally installed against the wood studs/joists before the drywall is installed. If it is not there now, I would not try to install it.
One alternate method of moisture control:
Close off any air movement from the conditioned space into the attic, as that will introduce more moisture than anything diffusing through the wall / ceiling.
Apply a Vapor Barrier Primer ceiling and exterior wall drywall, followed with normal finish coat. This will provide any vapor barrier required.
I would not bother with strapping the existing 2x4 for increased insullation. If you want to replace the fiberglass with Roxul, replace it with the 2x4 sized Roxul, and then apply Roxul ComfortBoards to the studs. This will provide the thermal break over the studs. Comes in various thickness. Nail it to the studs with cap nails with the large plastic washers. Roxul is not as susceptible to air washing as fiberglass, so no additional air barrier is required.
I also suggest you convert your small access hole into a proper attic acess hatch, with a surrounding box and properly sealled and insulated.
R15 for the ceiling seems a bit on the low side.
I would not do anything to the holes due to the missing bricks other than make sure that any bricks above those holes are properly supported. There is an air gap behind the bricks, vented to the outside. If there is heat escaping from the original house into the attic, that has be addressed where the heat is escaping.
Cheers