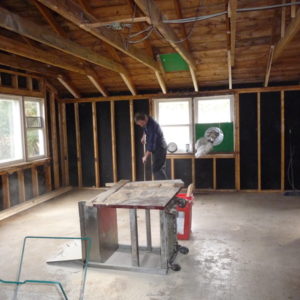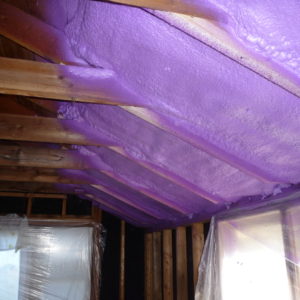in the living room of our house, we have ceiling joists that are 24 inches OC and span 20 feet. The ceiling is only 7 1/2 feet high. In order to make the ceiling look higher, I would like to inset T&G pine 4-6 inches within those joists. Because of the span and the weight of whatever goes on the ceiling, the ceiling joists will have to be tied in vertically with the roof joists.
So… the question is… where do I put the vapour barrier? Over the top of the joists and sag it down into them so that i can nail the ties in? Or underneath the ceiling joists and pushed up inside each one so that I can insert the T&G pine on top and then clad the joists?
Hopefully I’ve explained this properly…
Thanking you in advance for your help
Phizziwg
p.s. -yes we are replacing the windows! The sprayed insulation was added after the first picture….





















Replies
Where is this house located, and what is the condition of the roof?
Vapour Barrier, Roof, Location
This house is located in central Ontario and the roof is about the only thing that doesn't need fixing (other than the porch roof!). Luckily it was cheap and we don't mind work!
phizz
Before we/you go too much further............
Where is the header in the wall over the window at the end of your room in the first picture?
Vapour Barrier (I think!)
There obviously is no header! The previous owner/ builder? merely tucked the window under the top plate (30 years ago). Just one more thing in a list of many things to be remedied. If you look closely, the window also has a hole punched in so that the pipe of a pellet stove can go through it...
You omitted the single most critical piece of information when it comes to discussing vapor barriers: Where do you live?
Vapour Barrier Location
Sorry, I live in central Ontario.....Canada
Ontario has some different climates - do you have the super cold winters or the mild and wet winters?
Vapour Barrier
Both! Three weekends ago we couldn't work at the house because it was so cold (no furnace yet!). This week it has rained and snowed and the driveway was a sheet of ice. Some years we have snow covering the fence- this year we see grass....
In your climate, you definitely will need a vapor barrier, as you have stated. Some of the questions raised here about your location have been asked to establish whether or not a VB is needed. Your response has made it clear that you do.
Back to you original Q about how to install a VB in conjunction with 2 obstacles: 1) you need to install some vertical struts or webs to support the ceiling joists. The connections would be less intrusive if you could make the connection using metal plates or gussets rather than overlapping the struts to the sides of the ceiling joists. 2) You want to use T&G pine for infill and the problem is how to keep the VB intact. It seems to me that your second option would be better. It would let you have better access for the installation of the struts, and you could also fit in the blocking you'll need for attaching the T&G without the interference of the VB.
I think he should add a layer of T&G plywood ABOVE the ceiling joists. Seal the seams, apply vapor barrier over that, then fill with cellulose.
The rafter only sections will have to be completely filled with foam to achieve any sort of R value, it can be done with rigid borad cut to size, then covered with drywall.
The T&G plywood would be
The T&G plywood would be better than individual T&G boards for air seal, but how would he work around the struts where they connect to rafters? Both the plywood and the VB would have to be painstakingly fit and sealed around them. Seems more tedious than his second option.
Plywood
I agree. The plywood would have been our option if we didn't have to support the ceiling joists....The second way is probably our best option. Thank you for your advice.....Phizziwig
Why the use of t&g ply? If
Why the use of t&g ply? If your goal is simply to stop air migration, use 5/8" sheetrock. It's way cheaper and will work just fine. Caulk the seams. Prior to installing the sheetrock, build a temporary support wall under the joists to hold them in plane. Put up the rock, then above that lay down a layer of vapor barrier. Then (working in the attic now... lots of fun), install vertical ties to the rafters fastening through the VB and sheetrock into the joists. Use some sealant. After all the attic work is done, you remove the temporary support wall.
The finished ceiling cladding can be 3/8" material glued to the sheetrock.
Plywood
I agree. The plywood would have been our option if we didn't have to support the ceiling joists....The second way is probably our best option. Thank you for your advice.....Phizziwig
Some ideas and a question:
Phizziwig,
As I understand this, the existing ceiling heat at the bottom of the joists is 7’-6”, and you feel that is too low aesthetically, so you want to infill the ceiling at a higher elevation between the joists to increase the perceived ceiling height. What would you do with the exposed portions of the joists?
And, as I understand this, in order to add the weight of a finished ceiling of any type, you need to support the joists because they are spanning 20 feet. To support the ceiling joists, you could run threaded rods down from the roof ridge to the middle point of the ceiling joists. To connect the rod to the joist, you could terminate the rod end in an oak 2 X 4 set on edge on top of the joist. Make the 2 X 4 about 14-18” long. Run the rod into the middle of it with a nut counter-bored into it deep enough to clear the top of the joist. Then screw the 2 X 4 on edge, down to the joist with 6 structural screws with 3 on each side of the rod. These screws would be about 5/16”, and they come in long lengths. You could also counter-bore the screws down about 2” deep into the top of the 2 X 4, and use a shorter screw, say about 5” long.
With this approach, you do not have to attach anything to the sides of the joists, only to the top edges of them. The top end of the rod could be attached to some type of clip angle mounted in the rafter peak, and allow some space to take up the load by tightening the nut.
If you needed the vapor barrier and/or plywood up on top of the joists, you could sandwich them under the 2 X 4 rod-anchoring piece. So you would not need to cut and fit the vapor barrier or plywood around any type of obstacle.
But I am still a little puzzled by what final effect you are seeking for the ceiling, and how you would treat the exposed joists if you raised the ceiling above the joist bottoms. Maybe you could clarify your ideas about this part.
With the plywood on top, you can simply put a load appropriate Eye on it with a steel cable and turnbuckle, or use threaded rod as KD suggests. Now you only have a few small easily mananged penetrations to the VB.
Where the rafters meet the joists, yes there is alot of cutting/fitting the drywall to between the joists up to where it will meet and seal to the underside of the VB of the plywood. You have to go all the way to the bottom of the rafters there, unless you ditch the whole underside idea and just fom over the roof deck.
How about raising the existing joists ?
Sounds like a lot of work to infill those joists and then wrap the old joists, which are probaly sagging down. If you only want to raise the ceiling six inches, don't see why you couldn't take out the old joists and raise them up six inches. I'm no structural engineer but don't see why that would weaken the roof, maybe have to beef up the ridge beam and install some blocking.
Seems like that would be less finish work, you can do a flat T&G ceiling then and your ceiling will be straight and level. The insulation and vapor barrier would then be simple. Talk to your building inspector or an engineer and see what they say
If that was his intent, that is, to case each joist and leave them exposed, and then raise the ceiling finish between them, I question whether that would result in the appearance of a higher ceiling; as compared to just finishing the ceiling at its existing 7'-6" height.
Illusion always plays a part in structure appearance, and the tightly vaulted look may actually reverse the intended effect and make the ceiling look lower than 7'-6". A light color in a cool hue (as opposed to warm wood tones) may do more to make the ceiling look higher than actually raising it a few inches.
Why not just finish spraying the underside of the roof with foam?
I still haven't figured out why a vapor barrier needs a condom in the first place.
(What? Cunnawhat???? Oh! ... Never mind.)
Vapor barrier- foam
$