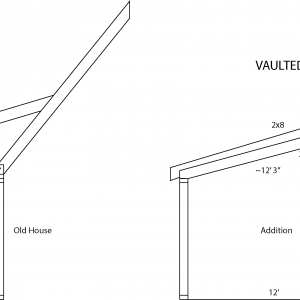I have an addition that was put on the back of my old gable roof house shown in the left hand image. It was done pretty traditionally with 2×8 rafters attached to the gable rafters and 2×6 joists attached to the former exterior wall with an additional 2×4 strut. The addition is across the full 30′ length of the house. I would like to vault the ceiling across the full span of the addition since I have to remove all of the ceiling and insulation anyway from a mouse issue (unfortunately whoever put the addition on did not provide any easy attic access) and there’s no second story above it. I’ve seen similar-ish posts on this, but I’m grappling with the best way to do it.
I see two potential ways of doing it:
1) Sister a 2×10 or 2×12 to the existing rafter to create enough space for insulation and venting room (there are soffit vents and roof vents on the addition) and reduce the deflection in the 2x8s so as not to disturb a new ceiling. Also add then a knee wall to the former exterior wall of the old house up to the rafters. The main drawback to this for me is cost of the larger lumber.
2) Form a fake ceiling under the rafters to create insulation space using 2x6s which is shown in the right hand image. Though I’m not positive on the best way to attach this to the knee wall seeing as there would not be a reason necessarily to extend it all the way to the gable roof rafters. The primary motivation behind this method would be the cost reduction in lumber seeing where prices are at. Also, I wouldn’t have to worry as much about deflection of the 2×8 rafters, and the 2×6 would shore it up some.
The only other potential option I see is a hybrid between these where I sister smaller lumber (likely 2×6) to the existing 2×8 rafters overlapping by 3.5″ or so to get enough space for the insulation (Likely R-30C then).
Any additional thoughts on this would be much appreciated (or useful additional information). I’m more concerned with wood framing techniques than with needing help on proper sizing of components (though obviously any thoughts in that realm are more than appreciated). Mainly because I do have a structural engineering friend who is helping with guidance/any sizing, but he mostly does larger steel based projects and isn’t as used to traditional residential wood framing. I’m also a licensed engineer and can understand most of the engineering behind structures, but also am fuzzy on traditional wood framing techniques.




















Replies
If you are happy with the structural capability of the rafters, consider hanging the drywall from them.
there are commercial systems to hang metal channel, or you can make one up from wood or metal channels.
Do not skimp on the insulation. get the current code minimums installed if you can.
Before you can get any really definitive answers, a bit more info is needed:
- Where is the home located?
- How is the original house framed (i.e. ranch style stick built, ranch style truss roof, 1.5 story simple gable roof, etc.).
- What is the width of the existing addition (you stated it's 30 ' long, but no width). The span of the rafters is a critical piece of information.
Have you considered a double-pitch ceiling?
These are questions I would ask as a licensed structural engineer.
There is always a way. The ideal method will be one that you can accept and can afford.