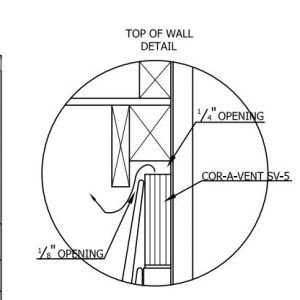I have an ICF house and plan to install new LP Smartside. I am using 3/4″ strips screwed into the ICF in order to create and air gap/rainscreen behind the cladding. I am using Cor-a-Vent SV-5 (3/4″ thick) between the vertical wood strips at the bottom of the wall, and plan to do the same at the top. I am also using 1″ thick x 3″ wide vertical trim pieces on the inside corners, and 1″ thick x 6″ wide pieces on the outside corners. These vertical pieces will be installed over 3/4″ material as well so the cladding and the trim pieces will be installed in the same plane.
My question is regarding the frieze board. I would like to fur out the frieze board at the top of the wall such that the cladding will “tuck” under it, leaving an air gap.
If the vertical corners are 1″ thick and my frieze board is 3/4″ thick, I could fur out the frieze board 1/4″ so that the face of the vertical corner boards meet the face of the frieze board. But, the cladding is 3/8″ thick and in theory, will not fit into that 1/4″ gap.
The attached detail from Cor a Vent shows what I am trying to do; just not sure how to make it work…any help appreciated.




















Replies
Shim out the frieze so it it 1/4" proud of the corner boards. Stop the corner boards at the bottom of the frieze, or cut a rabbet so they tuck behind. The reveal will look better than trying the match the planes, and hide any mismatch/twisting/warping.