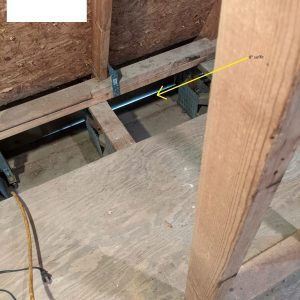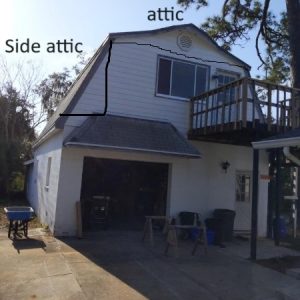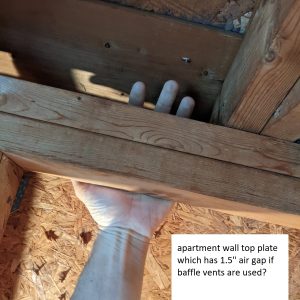Advice on Gambrel Roof Garage w/apartment above
1st time home owner, plan to keep property long term so like to do things the best way possible for long term. Doing as much myself as possible.
In climate zone 2 in Florida completing apartment space which is partially insulated sheetrocked & textured, above a garage.
– The nature of the gambrel roof along with the apartment being rectangle box, leaves a “side attic” area behind the side walls. 87” at top of this area and 3 feet wide at bottom. The subfloor has a two foot opening on the outside edge leading down into the garage below. Going to open up this side attic area in a few spots to utilize more space, near the headboard of the bed to have it inset, possibly where the toilet goes, & maybe 1 or two other spots. This will put the walls in these areas right against the side roof rafters, any suggestions on insulation ventilation there?
-Should I complete the subfloor all the way to the edge enclosing the garage below completely?
-The roof has ridge vent & gable vents on each end. It does provide a small soffit on each side at the very bottom, It is 1×6 board currently not vented. The top plate of the interior walls does provide a 1-2 inch gap for air flow up to the attic area. Thinking about adding baffle vents to ensure insulation does not block that area. Also considering radiant barrier on roof joists leaving 2 inch gap between roof sheathing & foil
-The garage has four cinderblock size floor vents, ok to close these off?
thank you for your time & any experience/advice shared






















Replies
“[Deleted]”
More photos
I am working on a similar project right now: garage/shop with a gambrel roof above, previously an intermittently-heated shop that I would like to turn into a one-bay garage/shop and have the rest be living space.
I think it'll be pretty important to isolate your garage from the rest of the space. In my case, to separate the garage from the living space above, my floor pack looks like this:
- 2x6 T&G flooring, over
- 2x8 floor joists, with insulation (from the top down, I will be using some fluffy insulation over a few layers of NGX cut&cobbled into the joist bays, with seams and edges spray foamed for an air seal), over
- 2x4 strapping, running perpendicular to the floor joists, with 1.5" NGX in between the 2x4s, over
- 2x layers of 5/8" drywall, firetaped, over
- 1x layer of 3/4" plywood (so I can easily mount things to the ceiling)
I'm doing a similar assembly for the walls separating the garage from the living space.
However you do it, you don't want any air moving between your garage and your apartment.
Unfortunately you're short on options for getting enough insulation at the roof, unless you want to add rigid above the roof (which would mean reroofing). I also have 2x4 gambrel rafters in my situation, but the metal roof is in good shape and I don't want to redo it. So I'm going to fur down the 2x4s with 1 1/2" strips of rigid board foam, hire someone to spray foam the bays to a depth of ~4", strap the rafters with 2x4s running perpendicular to the rafters, and fill the bays between cavities with more rigid. Not ideal, and it won't hit code, but it packs in a bunch of insulation and removes the need to vent the roof. And the rigid strips on the rafters provides some thermal break.
I would love to not use spray foam, but options are limited.
Thanks Paul, please see my latest reply to andy and offer any new insight..
my building has manufactured trusses in the middle/majority of structure that run north/south.. then at the front of the building it has 2x8x8 floor joists running east/west which run from the first manufactured truss to the top plate on the block wall, but the subfloor does not settle directly on this there is 2x4's on top of the 2x8's the subfloor is on. I actually had to replace all of the 2x8x8 recently as they had termite damage... on the other end of the building running from the last manufactured truss to the end of the there is 2x6 floor joists that run east/west which do sit on the top plate & the subfloor sits on those.
I mentioned the manufactured trusses because it may be difficult to duplicate your approach.. however I may need to find a way in the future to seal off and insulate under the floor.. I was going to seal the subfloor before I put down underlayment & flooring, also willing to listen to flooring recommendations for this situation
Hey There,
Really cool house I like the roof it's got character.
You're pretty much dead on everything you said to finish the ceiling/wall off there. Are you sheetrocking the garage?
Also if you run the subfloor the rest of the way on those floor trusses are you going to close up the only ventilation? If the answer to either of those is yes, then go ahead and close up the current ventilation, but go to the soffits and cut in rectangles and install soffit vents (that will be easier than redoing the soffits or trying to add a continuous soffit vent).
On the furring out of the ceiling, you should fur it out with the 2x4 or 2x6 whichever you prefer for insulation value, and insulation with high density batts for 24" oc rafters you got there probably.
The baffles are great, just make sure the 2x4 blocking between the rafters for the plywood edges is higher than the bottom of the baffle so it lets air flow through because just one of those getting squished could cause ventilation to get blocked and create a condensation leak that will be sort of hard to diagnose later without ripping out the ceiling where it leaks.
I think most of the other details of this are not that important, but the above are the key things I would say in my opinion. Someone else may have a better idea, just my two cents.
It is a neat building, it's not the primary house on property but detached garage with apartment above I am finishing.
I may get crazy simple and build a small office/apartment down stairs as well to get more rental income but that would only be on one half the garage the side without the large garage door so this would basically be a box sitting inside the garage .. I imagine eventually I'd have to sheetrock the ceiling of the entire garage per code, though I am currently not permitting, also don't really start or run cars down there its more just storage. but yes eventually I'd have to put up the sheetrock as a fire barrier?
the building has a small soffit about 7".. so just past the gap where the subfloor ends and then there is stacked 2x4 after the stacked 2x4 is another channel where if you look close you can probably see the soffit board it is closed currently and I was planning changing it to vented soffit once everything else is done. so no continuing the sub floor will not block off ventilation completely. the soffit as well as the garage space below would still be able to get up to the ventilation channels on the outside of that stacked double 2x4
I just saw you mention the 2x4 blocking and that it is for the sheathing seams.. please see attached photo. I took one out to see how difficult they would be to take out to gain that 1.5" inches depth in the stud bay.. I suppose I should not remove anymore of them?
I am currently considering building a knee wall very close to the roof rafter/sheathing to provide the depth I need in the stud cavity..
also taking recommendations on best way to insulate 2x4 exterior walls.