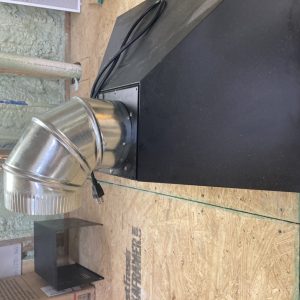im venting range hood out the wall. i have to do a 90 elbow , my issue is the 90 projects beyond the back of hood, about 2″ into the wall, making the connection basically impossible. what am i missing?
Discussion Forum
Discussion Forum
Up Next
Video Shorts
Featured Story

Old masonry may look tough, but the wrong mortar can destroy it—here's how to choose the right mix for lasting repairs.
Featured Video
Video: Build a Fireplace, Brick by BrickHighlights
"I have learned so much thanks to the searchable articles on the FHB website. I can confidently say that I expect to be a life-long subscriber." - M.K.
Fine Homebuilding Magazine
- Home Group
- Antique Trader
- Arts & Crafts Homes
- Bank Note Reporter
- Cabin Life
- Cuisine at Home
- Fine Gardening
- Fine Woodworking
- Green Building Advisor
- Garden Gate
- Horticulture
- Keep Craft Alive
- Log Home Living
- Military Trader/Vehicles
- Numismatic News
- Numismaster
- Old Cars Weekly
- Old House Journal
- Period Homes
- Popular Woodworking
- Script
- ShopNotes
- Sports Collectors Digest
- Threads
- Timber Home Living
- Traditional Building
- Woodsmith
- World Coin News
- Writer's Digest



















Replies
Well, I think I understand the problem.
The answer I have would be -open up the wall, tape it up and ……..
Is there a cabinet above the hood?
Hog out the cabinet enough to slide it in after you’ve got the pipe done and the wall patched. Is the backsplash tiled or something you can’t repair?
You still should have enough room to just open up enough for the hood to cover. Repair wall, slide cab back in and secure, slide hood up onto 90 deg pipe, secure hood, cover the hogged out cab with something that you’re going to cover from sight once you cram as much as you can.
Maybe I’m wrong, can’t see it from here.
You might do better transitioning to rectangular and then out the wall.
What kind of options do you have for that first connection?
It’s just a 6” round integrated “air adpapter “ into hood . Non crimped end of elbow slides over this 6” ring . From that point on - anything is game
What do you have for a vent outside?
Drywall up yet?
Cab going above it? I see a cover on the floor.
Show a picture of where it’s going.
The only problem is making up the connection in the wall which I assume is the outside,
Get the pipe and exterior finished and slide or stick the hood up to the now complete vent, screw it together or screw it to the wall, wire it, somewhere in there put the rest of the cabs up and have dinner.
Assume that U shape part on the floor is meant to cover the vent pipe.
If you cannot find a close 90, (try a local sheet metal shop)
YOu can frame the opening (sized so that nice cover hides the hole), fit the vent to the outside sheathing, and fashion a 2 pc cover to fit around the pipe after you secure it in place (use metal tape as well as some screws on the vent pipe.)
your cover can screw into the framing. You can use plywood or drywall and tape if you like. or just use some foam weather stripping to seal the opening (if you are in a mostly heating zone, to keep moist interior air from causing condensation around the pipe and sheathing, or insulation should you decide to stuff the cavity)
If an inspector is going to see this, might ask ahead of time what they think.