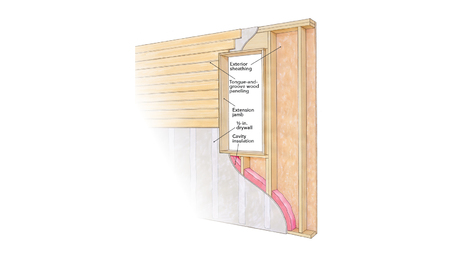Any good design or product suggestions for venting a shed roof where it terminates to an upper floor exterior wall? Ridges are easy . . . these endwall conditions are hard.
Discussion Forum
Discussion Forum
Up Next
Video Shorts
Featured Story

To prevent moisture buildup and improve performance, install a continuous air barrier—such as drywall or specialized membranes—under tongue-and-groove boards or other interior wall paneling.
Featured Video
Video: Build a Fireplace, Brick by BrickHighlights
"I have learned so much thanks to the searchable articles on the FHB website. I can confidently say that I expect to be a life-long subscriber." - M.K.
Fine Homebuilding Magazine
- Home Group
- Antique Trader
- Arts & Crafts Homes
- Bank Note Reporter
- Cabin Life
- Cuisine at Home
- Fine Gardening
- Fine Woodworking
- Green Building Advisor
- Garden Gate
- Horticulture
- Keep Craft Alive
- Log Home Living
- Military Trader/Vehicles
- Numismatic News
- Numismaster
- Old Cars Weekly
- Old House Journal
- Period Homes
- Popular Woodworking
- Script
- ShopNotes
- Sports Collectors Digest
- Threads
- Timber Home Living
- Traditional Building
- Woodsmith
- World Coin News
- Writer's Digest
- Marine Group
- Angler's Journal
- PassageMaker
- Power & Motoryacht
- SAIL
- Soundings
- Soundings Trade Only
- Woodshop News
- Yachts International


















Replies
Here we go; do you need to vent it at all? There was similar discussion about a month ago and there were numerous ideas, many of which wondered about venting at all. Maybe if you describe your situation in a little more detail it would help--how big is the room or area under the shed roof, what are the rafters, do you have room under them for increasing their depth (or would consider going above the existing roof with something new), etc.. You might try to find the old thread and look at it--just about every conceivable option was explored! Good luck. :-)
I've never done this myself because the idea of a bunch of holes at the base of a wall scares me, but Coravent (The ridge vent that looks like corregated cardboard.) can be cut in half. This is placed over a slot cut in the roof seathing at the roof/wall intersection. Flashing is the run over the Coravent and up under the wall finish.
If the flashing is done well, I suppose it could work, but I have visions of it being buried under a big, icy snow drift followed by a warm Spring rain. I guess nightmares depend on where you live.
Al Mollitor, Sharon MA
Did a Google search and this was the first thing to come up:
http://www.tamko.com/res/vent/rollvent/pdf/997655_3.pdfBill Koustenis
Advanced Automotive Machine
Waldorf Md
Bob,
This is something that I have wondered about for awhile too and the answer I always seem to get is that unless the rafter bays themselves aren't insulated, then don't worry about it. This is for porch roofs that aren't insulated. I usually just vent every rafter bay instead of the every other birdblock being a vent.
If this is over an area that is insulated, then I would probably go the Cor-a-Vent route.
In addition to using the roll fiber venting material, there is a metal vent I recall seeing a flier for about 10 years back. Kind of like half a metal ridge vent.
Bob,
Airvent makes one.
http://www.airvent.com/professional/products/ridgeVents-specialtyFilter.shtml
KK