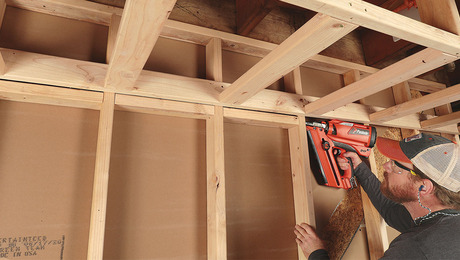I have the Aquastar 125X, if I install this thing in my garage I am looking at about 18ft of run with 2 elbows. Does anyone know what the National Fuel Gas code says about this, 5″ is required but if I go to 6″ or maybe a power vent is what I will have to use.
Discussion Forum
Discussion Forum
Up Next
Video Shorts
Featured Story

The code requires installing an approved material to slow the spread of fire between floors and adjacent vertical and horizontal cavities — here are the allowed materials and required locations.
Featured Video
Builder’s Advocate: An Interview With ViewrailHighlights
"I have learned so much thanks to the searchable articles on the FHB website. I can confidently say that I expect to be a life-long subscriber." - M.K.

















Replies
Contact the distributor that advertises in Fine Homebuilding.
http://www.ControlledEnergy.com
They know everything about this issue - even enough to put Wet Head Warrior to shame.
Bottomline, the length doesn't matter, neither does stepping up to the 6". The elbows do, but if they are 45's on a vertical, they don't. But don't take anyone's opinion on this board about this application, especially mine. Your building inspector and the manufacturer are the ones that count.
I had to deal with this exact same problem when I installed mine. I ended up sidestepping about 12" to the right as I came out of the unit, transitioned into the 6", went vertical for 3 1/2 feet, 45ing left on an incline for 6 feet, further 45ing and converting into a 10"oval on a 45 degree slope (running up 18 feet betwixt the rafters on a 12/12 hip, and 45ing vertical and converting back to the 6" round for another 8 feet.
Sounds like a DIY nightmare, but the building inspector was more concerned about the 1" clearance the B vent requires than the length of the run or the turns. He crawled around in the attic and on the roof to measure and inspect everything thoroughly. Then pronounced it to be a very good job and happily signed the permit.
Anytime a fire appliance raises questions about its installation, you do what your building inspector will tell you, "Contact the manufacturer and follow their instructions exactly." Especially one like this which has little following.
Thanks stonefever, I got their phone # will try them Monday. Also will contact building inspectors after I get information from ControlledEnergy. I was looking at going vertical about 4' then 45° about 15' then vertical thru the roof about 3'.
I'd bet that will be OK, the key issues are horizontal to vertical ratios, although diameter is affected by length, too.
And be sure to maintain required clearances from combustibles.
_______________________
"I may have said the same thing before... But my explanation, I am sure, will always be different." Oscar Wilde