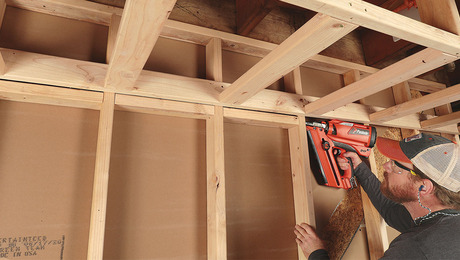Help venting an old porch roof that was converted into a living space (with photos)
Hi,
I recently purchased an old 1930s home and am hoping to properly vent an old porch ceiling/roof that has been converted into a living space.
In the photos (here: https://photos.app.goo.gl/yxgQiHykFhopxoGd8) you will see what I am dealing with. Currently it is an unvented and un-insulated space. During the summer the area is very, very hot and during the winter there are enormous icicles that hang off the house.
My question is, how do I vent this properly? Do I drill holes in between each rafter and install a soffit, or do I just go for a hot-roof and spray-foam underneath? Any recommendations would be a great help!


















Replies
Hi Brumery - I asked editorial advisor/Rhode Island builder Mike Guertin about this and sent him your pics. Based on how shallow your roof pitch is and the fact that it butts into the bottom of that window, Mike thinks a hot roof is your best bet. If you shoot me a note at [email protected] I can provide more info.
Thank you so much for the reply! I just shot you an email. I really appreciate the help!