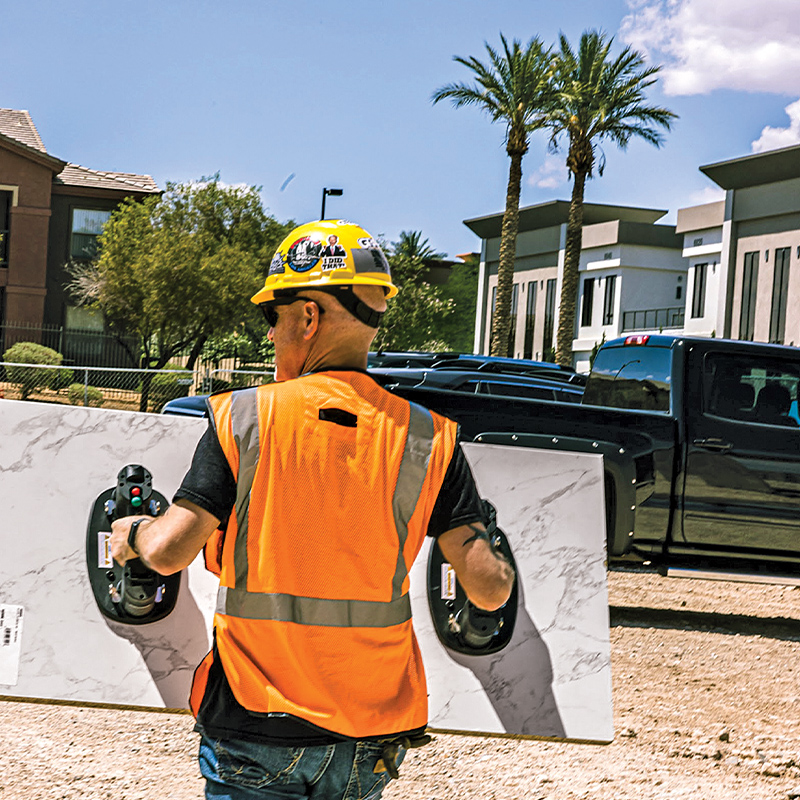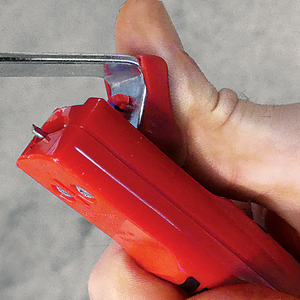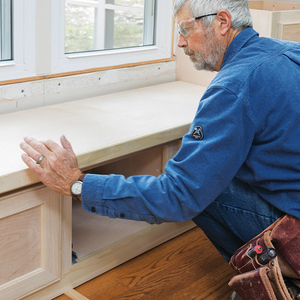venting old HVAC equipment in a sealed crawl space
First post. Just bought a slightly used house. Atlanta, GA. Built 1986. 2 story wood frame over crawl space. Currently vented crawl space is ~48″ high, dry, gravel over dirt, has a bone dry sump crock with working pump. 19% [!] moisture content in [edit: non insulated] floor framing.
My intent [edit: in the crawl space] is to seal the perimeter vents, insulate perimeter walls/rim & lay down a sealed 15mil reinforced poly VB turned up the cast in place walls. GA requires a termite inspection gap, so I’ll leave sill plate visible. My concern is the resident gas fired furnace & AC system in the crawl space. HVAC equipment is old & inefficient but not going to be replaced at least until 1 yr home warranty expires.
Now: my question: When I seal the crawl space, I need to provide combustion air to the HVAC unit. I have read about a nice damper in a small duct solution, but I’m not clear where small duct must terminate (at the end that doesn’t go outside). Is it appropriate to duct into return air plenum or just “near” the unit?



















Replies
I'm not aware of
any way that you can provide combustion air to an open combustion appliance other than by providing free air to the space that it's installed in. If you seal the crawl space vents you will be starving the furnace, and unless the furnace manufacturer or an approved third party makes some sort of retrofit kit that allows you to connect a pipe to the unit and run it to the exterior, you're out of luck. There is no way that ducting into the return air plenum does anything at all for combustion air.
The other issue you would have is free air for the chimney to draft.
Much better to just replace the unit with a sealed-combustion appliance. I would go ahead and install the ground cover now, but abandon plans to insulate and seal until you have a new furnace. The project can't be phased the way you propose.
Found a product that proposes to deliver only enough air for combustion of specific size furnaces. Seems this would cut most of the humidity from the crawl space, since it only allow a small amount of outside air in, only while the furnace runs.
http://www.tjernlund.com/combustionairintake.htm
Anyone think this idea has legs in the context of my original post?
Uh, how do you figure that closing off the crawl will keep the humidity out??
My understanding
is that folks in the hot, humid south with vented crawls and vented attics do get a fair amount of humidity in them. He mentioned having an A/C unit in the crawl, which I bet means ductwork down there too. Unless it is well-sealed and well-insulated he probably will be better off with a sealed crawl.... but I agree with what I think you're probably saying, i.e. install the ground cover now and see if that doesn't help. Ultimately I think he does want a new furnace and a sealed crawl. Supplying combustion air thru a duct seems only marginally better from a humidity standpoint, and possibly a lot worse from a safety standpoint.
All I know is I have 19% moisture in my floor framing & I'd like to see it dry.
The 25 year old furnace will be replaced with a two pipe system.. when it dies. Meantime, I'll wrap the ground & monitor progress.
I think 19% is probably pretty good for that situation.
Dan,
After it's sealed & perimeter insulated, it'll become a conditioned space [by duct leakage or possibly by adding a small supply & return if leakage isn't enough].
I'm trying to determine if drawing a small amount of outside/combustion air in (to keep the old AHU drafting properly) will kill the concept.. ie. I'll obviously be trying to condition greater atlanta, but hopefully only in very small amounts..
Likelihood is I'll just seal the floor & leave the vents open until I upgrade to a new 90% plus two-pipe furnace - then seal vents & insulate perimeter.
Suggestions/discussion wanted.
My point is that most of the moisture down there is coming out of the soil, not from the air.
RE: the combustion air question. Yes, you can install a motorized damper for combustion air. It must be interlocked w/ the furnace. I assume you are sharing return air plenum (i.e. the crawlspace itself) w/ the combustion air for the furnace. Check w/ your building official. Normal combustion air in a mechanical room must be supplied BOTH w/in 12" of the ceiling and 12" of the floor ... so you may have to split your combustion duct after the damper ... but the BO should tell you this.
Another thought ... if the crawl is the return air plenum, you may not need outside combustion air as you were planning. The combustion air comes from the house. Most/many installations with furnaces that have free access to house air may not need combustion air as with small mechanical rooms (read 'in confined spaces').
REALLY?!?
"I assume you are sharing return air plenum (i.e. the crawlspace itself) w/ the combustion air for the furnace."
Why would you assume this? He describes a ventilated "outside" i.e. outside of the building insulated envelope crawlspace. Probably under a pier and beam type of construction.
I would assume that such an installation would fall in the category of "No one can be that ignert, can they", which I am frquently proven wrong. They can be and are, and are allowed to buy enough tools to be really dangerous.
Someone was talking here maybe two years ago about a small house in the SF bay area where there was no return air plenum -- "return" air was drawn from an unsealed crawl. This made minimal sense in that area (only made some sense because of the mild climate), but would make no sense if the structure has central air in a warm, humid climate where moisture removal is a major issue. (But one might see this in the humid south if the AC is window units, I suppose.)
But, given the variations, one should never assume anything.
There are correct ways
to do things and there are incorrect ways to do things. In most situations, there are areas of "gray". Regardless of how many times I am proven wrong, I still assume that the most stupid things are not regularly done.
In the south, in older housing, a furnace is an upgrade from space heaters. It might be used maybe 30 days a year, mostly in the mornings to "take the chill off". Efficiency isn't a big issue.
eh ... right. I got a bit confused in the discussion, there, I guess. Happens often in this medium of dialogue.
and right ... it is ducted as the OP pointed out to me.
return side is ducted.
Then you will be largely moving toward having an unconditioned space in the crawl ... which as I think you mentioned would tend to defeat the purpose of sealing/insulating the crawlspace walls.
First,
the crawl space is NOT used as a return plenum. The return is ducted directly from the occupied space to the unit. If not, get a professional HVAC company to fix it. This would be a major FU and the entire installation should be reviewed for similar hackery.
Second, how big a volume is the crawl space and how big (gas input rating) is the furnace? How old and inefficient? IF the space is classified and "confined" i.e. less than 50 cu. ft per 1000 BTU/hr of gas input, then you should provide combustion air to the space. Combustion and and return air are completely separate and should stay that way.
The unit takes combustion from the space surrounding it, unless it is "direct vented", which I would think its not, being "old and inefficient". This is where the combustion air needs to be provided. Most Codes will require 1 sq.in. of opening in the combustion air supply duct for every 1000 btu/hr of appliance gas input capacity. A simple 24V spring return motorized damper could be used, tied into the start-up gas valve safety sequence by a knowledgeable individual. Unless you do an exception job of sealing this space and it is truly "confined" it, for all parctical purposes MAY not be necessary.
I recommend you find out which codes apply in your area and follw their direction. My experience is with the IMC, and the latest version on my shelf is 2003.
Crawlspace is about 4,400 cu ft & furnace plate states 60,000 btu - this unit serves only the first of two floors. The inspector I hired said it's ~60% efficient. This is a 2500 SF colonial (1250 sf/floor) & there's not a heckuva long heating season. Cooling wise, the electric bills average $89/mo* according to the utility & it cooled surprisingly well (subjective) when we inspected on a 97 degree day last month.. hence the reason I'm not running out to replace it.
The fan device I linked above is intended to be tied to the 24v control circuit so it operates with the unit - I'm leaning away from that concept though since a bird nest could conceivably kill my family [if the CO detector fails]. The house IS probably leaky enough so that it won't starve.. and I'll have a makeup air vent in my laundry room. Many layers to this onion.
*Seller is only there on weekends & I don't know his setback habits, so this number will certainly go up... but it's all relative
Crawlspace is about 4,400 cu ft & furnace plate states 60,000 btu
Those numbers indicate that you meet the 50 cu. ft.per 1000 BTU requirement in the code. By code, you would be able to install up to 88k BTU without an addtional source of outside air for combustion.
So, you could close the crawlspace vents and still have enough combustion air for the old furnace due to infiltration that results from construction leaks.
When you get to the point of insulating and sealing the crawl, however, you will likely seal off many of the air leaks if you seal the rim joists and sill plates.
But, at the same time, you will be converting the crawl to a conditioned space, so you could simply cut in a small register (about 25 sq, in.) in the supply duct in the crawl that will allow air from the main living space to enter the crawl. The reason this will work is that you will be using the duct system to "tie" the large volume of air from the rest of the house to the crawl, and the rest of the (leaky) house will have even more volume of air than the un-sealed crawl now has, which will be a more-than-adequate source of combustion air.
In the cooling season, close the register in the crawl so that you won't be dumping expensive air into the crawl when no combustion air is needed.
That's really interesting regarding the volume rule & it appears to validate my hunch.
Can you tell me what code you are citing?
thx
All 3 of the nationally-recognized codes (Uniform Mechanical Code, International Fuel Gas Code, and NFPA 54) all have that same formula that one of your other posters also referred to: 50 cu. ft. per 1000 BTU's of fuel gas input. This formula assumes that you don't have "unusually tight construction", which your house probably does not, given its age.
I quoted the definition of "confined space"
from the International Mechanical Code (IMC) 2003, Chapter 2.
IMC Chapter 7 covers the other aspects of Combustion Air requirements.
Section 702.3 states: "The room or space containing fuel-burning appliances shall be an unconfined space as defined in section 202."
That reference is valid, as far as the definition of confined space is concerned, but as you probably know this already know, the IMC does not cover fuel gas appliances--they are covered by the IFGC. The IMC combustion air provisions are for oil-fired equipment.
I understand
the IMC states that it is for "other than gas-fired" appliances. The requirements are, for this example, identical. For design purposes, I DO grab the yellowish book instead of the purple-ish one. For talking purposes, usually not.
With a heckuva
long heating season, a high efficiency furn would pay for it self quickly, but if the crawls space will fall below freezing, the best you can do for gas efficiency is the 80% versions. 90% plus units condense products of combustion in the secondary heat exchanger and do not do will in freezing conditions.
90+ systems will handle freezing temps if equipped with heating tape.
great dialogue guys. thanks