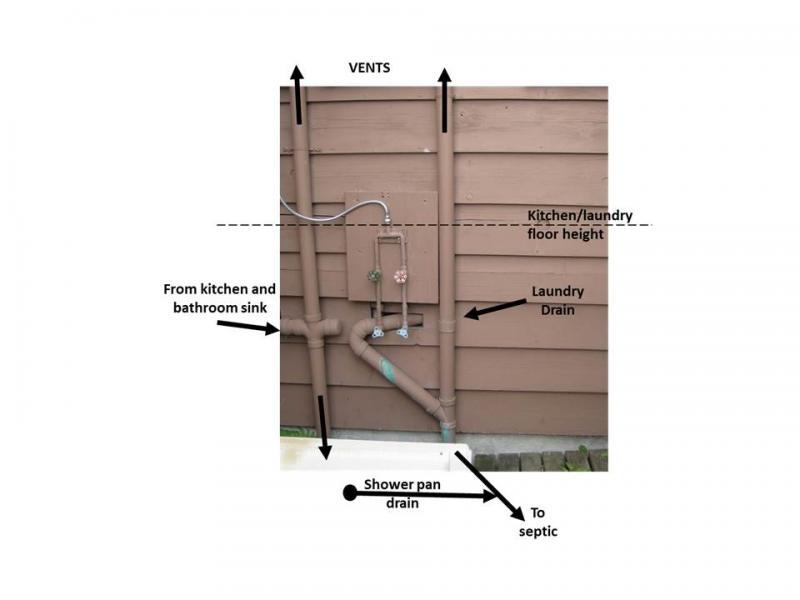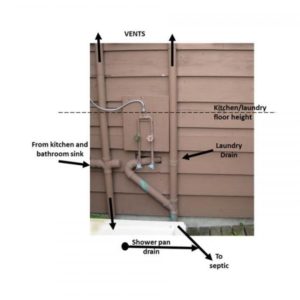I want to get rid of all the vent stacks that are venting my outdoor shower, washing machine and kitchen sink. I wonder, is it ok to put one of those under-sink vents in line under the house to eliminate the visible stacks outside the house? The vent would be lower than the sink and trap. I assume if it works for venting sinks under-cabinet that it should also work under the house? Any advice to help me clean up the clutter is appreciated. thanks!
Discussion Forum
Discussion Forum
Up Next
Video Shorts
Featured Story

Tips for picking the right paintbrush based on paint type, surface, and personal comfort.
Highlights
"I have learned so much thanks to the searchable articles on the FHB website. I can confidently say that I expect to be a life-long subscriber." - M.K.
Fine Homebuilding Magazine
- Home Group
- Antique Trader
- Arts & Crafts Homes
- Bank Note Reporter
- Cabin Life
- Cuisine at Home
- Fine Gardening
- Fine Woodworking
- Green Building Advisor
- Garden Gate
- Horticulture
- Keep Craft Alive
- Log Home Living
- Military Trader/Vehicles
- Numismatic News
- Numismaster
- Old Cars Weekly
- Old House Journal
- Period Homes
- Popular Woodworking
- Script
- ShopNotes
- Sports Collectors Digest
- Threads
- Timber Home Living
- Traditional Building
- Woodsmith
- World Coin News
- Writer's Digest



















Replies
Probably not legal, nor is it recommended. There must be, near where the main line from the house exits to the septic, a "real" vent -- one that can exhaust gasses from the septic/sewer line and dissipate them above "nose level". The Studor vent that you're talking about is a one-way valve -- to prevent suctioning traps dry -- and cannot (for good reason!) exhaust these gasses.
However, there is probably no need (need to check code details with a real plumber) to have two vent stacks within 2 feet of each other -- they can probably be joined into one stack at some point above.
PS: It may be that the current setup is not legal as it sits, since there is no obvious vent connection for the shower.
First, you would not want to use an air admittance valve ("under-sink vent") if it must be installed lower than the fixtures it serves. This is because any vent take-off (except for toilets) must be higher than the trap arm of the fixture drain.
Your could re-pipe the whole arrangement to end up with only one vent stack, and that stack could terminate with an air admittance valve if other plumbing on the same floor level--like a bathroom--has a vent thru the roof. An AAV must not be the only type of vent on the house--there must always be a vent thru the roof to allow escape of air pressure in the system.
The AAV would have to be above the highest trap arm, which is probably the kitchen sink, so that means there would not be an easy way to eliminate pipes in the area of the outdoor shower. You would likely have to cover the new arrangement with some kind of ventilated enclosure to keep it all out of sight, if that's your aim.
It was built half-[JOBSITE
It was built half-ass to begin with - open up the wall and put them where they should be - build it right rather than asking how to half ass fix a half ass mess.
connect the vents to each other & install an aav.........
As long as there is a main vent stack somewhere in your dwv system, you don't need two more individual vent stacks. I would connect the two vents to each other, 6 - 12 inches above the traps, and install an aav to serve both fixtures. You will create a loop vent, that each fixture can use to maintain atmospheric pressure; if both fixtures are draining simultaneously, the aav will open to break the vacuum.................