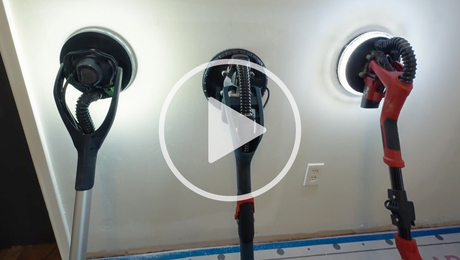Hello, I’d appreciate any advice. I want to build a veranda with roof onto an 1860 brick farmhouse. The ceiling will be left open so that you see the painted framing. I’m going to use 1×6 t+g boards for sheathing so that it looks good, but is that enough? I’ve considered adding a layer of 1/2 inch plywood on top for strength and so that roofing nails won’t come through (would they?) but I don’t want to add extra cost and weight if it isn’t necessary.
Also, any tips on an attractive way to fasten the framing to the house?
Discussion Forum
Discussion Forum
Up Next
Video Shorts
Featured Story

A pro painter evaluates a variety of drywall sanders and dust collection systems for quality of finish, user fatigue, and more.
Highlights
Fine Homebuilding Magazine
- Home Group
- Antique Trader
- Arts & Crafts Homes
- Bank Note Reporter
- Cabin Life
- Cuisine at Home
- Fine Gardening
- Fine Woodworking
- Green Building Advisor
- Garden Gate
- Horticulture
- Keep Craft Alive
- Log Home Living
- Military Trader/Vehicles
- Numismatic News
- Numismaster
- Old Cars Weekly
- Old House Journal
- Period Homes
- Popular Woodworking
- Script
- ShopNotes
- Sports Collectors Digest
- Threads
- Timber Home Living
- Traditional Building
- Woodsmith
- World Coin News
- Writer's Digest


















Replies
Bump.
Most would probably go with 2x rather than 1x. in case you ever have to go up there.
If you post a picture or two I'd bet you get some good feedback as well as ideas.
Mike
Small wheel turn by the fire and rod, big wheel turn by the grace of god.
I'm not sure you're going to find a span rating that will be good for your plan by using the 1x6. If you use 2x6 T&G like Mike suggested you'll be able to move your rafter spacing out past 16 oc, and depending on your snow load and local requirements/conditions you can spread them out pretty far. YMWV determined by your local regs.
If you go with the 2x you'll satisfy the nailing requirements for the shingles to penetrate min of 3/4" into the deck (or all the way through when decking = < 3/4") and they won't break through the other side, negating your need for any ply over the T&G.
Attaching the framing to the house is a lot of detail that can either make or break your future day. Pull the siding where the ridge board will go and a piece above that. Attach the siding directly to the sheathing into the studs or if you have r-board remove the r-board and attach equal thickness ply. Attach your ridge board to the ply to the studs. Flashing is a must at the top of the ridge after the decking goes down.
ETA just realized you said BRICK in the OP, forget the last paragraph here.
Edited 3/7/2009 9:56 am ET by john7g