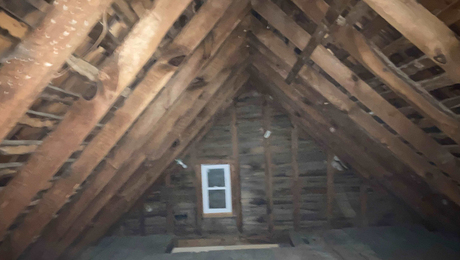What is the best type pan/floor for a walk in shower? We do not want a threshold and the shower will be 42″ x 72″. Not quite ADA but almost. We will use double 2 x 8 in the shower and 2 x 12 for the rest of the 13’6″ x 24’4″ MBR/Closet addition.
What is the best type pan/floor for a walk in shower? We do not want a threshold and the shower will be 42″ x 72″. Not quite ADA but almost. We will use double 2 x 8 in the shower and 2 x 12 for the rest of the 13’6″ x 24’4″ MBR/Closet addition.

The FHB Podcast crew offers expert advice on choosing the right insulation for the roof of a small, balloon-framed home.

"I have learned so much thanks to the searchable articles on the FHB website. I can confidently say that I expect to be a life-long subscriber." - M.K.
Get home building tips, offers, and expert advice in your inbox

Dig into cutting-edge approaches and decades of proven solutions with total access to our experts and tradespeople.
Start Free Trial Now
Get instant access to the latest developments in green building, research, and reports from the field.
Start Free Trial Now
Dig into cutting-edge approaches and decades of proven solutions with total access to our experts and tradespeople.
Start Free Trial NowGet instant access to the latest developments in green building, research, and reports from the field.
Start Free Trial Now© 2025 Active Interest Media. All rights reserved.
Fine Homebuilding receives a commission for items purchased through links on this site, including Amazon Associates and other affiliate advertising programs.
Get home building tips, offers, and expert advice in your inbox
Become a member and get instant access to thousands of videos, how-tos, tool reviews, and design features.
Start Your Free TrialGet complete site access to expert advice, how-to videos, Code Check, and more, plus the print magazine.
Already a member? Log in
We use cookies, pixels, script and other tracking technologies to analyze and improve our service, to improve and personalize content, and for advertising to you. We also share information about your use of our site with third-party social media, advertising and analytics partners. You can view our Privacy Policy here and our Terms of Use here.
Replies
Check out schluter systems on the web.
Mike
Check this tile forum: johnbridge.com
"When asked if you can do something, tell'em "Why certainly I can", then get busy and find a way to do it." T. Roosevelt
What are you using for the walls. I have 2 that are granite 48x60 and the granite fabricator made matching bases that are routed and sandblasted.
Nice! How much per foot pitch?
We will probbably go with subway tile. This is in a 1920's brick bungalo.
The base is a single piece of 2" granite only milled out about 3/4" to the drain but has routed groves a lot like a kitchen drainboard, water goes right out. It was set in a damp mortar bed just like you would a fireplace hearth. No cracks after a year now. The fabricator set it and said if it cracked within 5 years a replacement was a freebe.
Check out the Laticrete 9235 waterproof membrane. I'm pretty much using this now in all my custom showers. It's a bit spendy, but easy to apply adds pracally no thickness and is UPC approved for your inspectors.
http://www.laticrete.com, under Residential solutions.
There are other people making similar products to this also.
Sounds like what you are doing is a stepdown.
I bid on a job not to long ago with a step down. The plans did not show a detail for the membrane or anything like that.
The architect was completely clueless. I bid the job considering using Schulter products but I did not win the bid. I wish I could see how it was handled.
I posted a ? about the detail at John Bridge but got no replies. The clique seems pretty closed over there, not like it is here in BT!
Eric
yourcontractor@aol.com
It's Never Too Late To Become What You Might Have Been