I framed a 8′ wide Walk Out Bay Roof yesterday with a 2′ projection and a 8″ overhang up against a Gable end wall so the two side rafters follow the pitch of the gable end roof so all the rafters came to a point. Keeping the same overhang all the way around the hips will sit off the corners and the the common with the 2′ run will be a steeper pitch.
I had no room outside to set up a ladder and working from a step ladder was a pain so I snapped out chalklines of the whole bay on the subfloor and built the roof on the third floor of the addition tacking the subfascia into the floor and then nailing all the rafters together in place and cutting my plywood to fit and then taking it back off and sticking the roof out the window and setting on the top plates and nailing it in and then sheathing it.
Doing it this way was the fasted way I’ve done it.Every single measurement and angle is right there on the deck it’s impossible to make a mistake. You don’t get to many bays with this type of roof you usually have the hips running at 67.5° for a 45° bay and have a ledger but theses rafters all came to a point.
When I set the roof in place my fascia was already on and I just nailed the sheathing up and it was done. Has anyone framed this type of bay before? It looks nice because the 8′ wide bay with a 4′ run common lines up with the gable above it.
Joe Carola
Edited 11/11/2004 11:47 pm ET by Framer
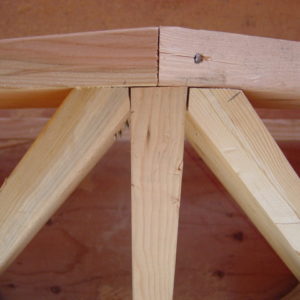
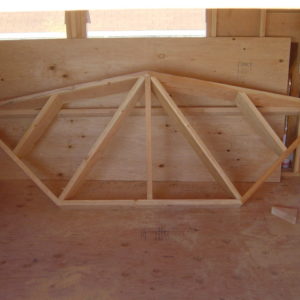
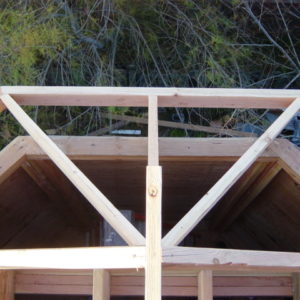


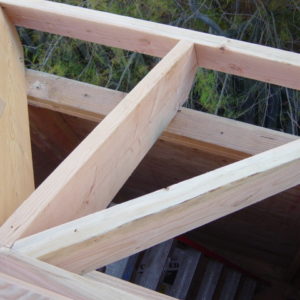
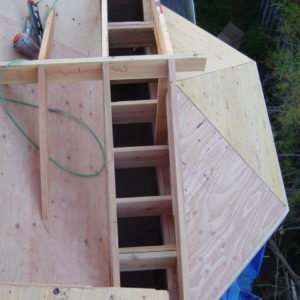



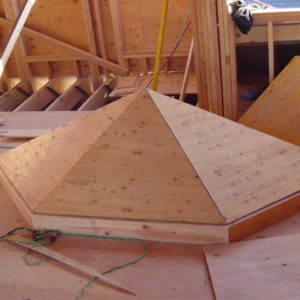
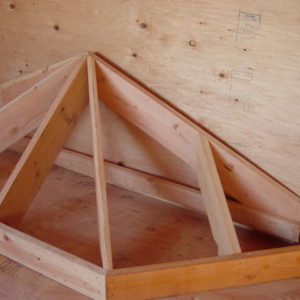
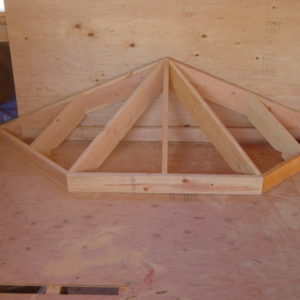
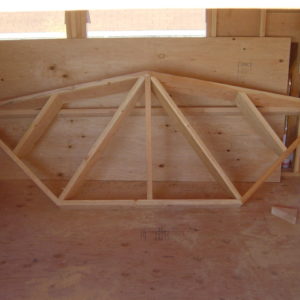




















Replies
I've framed a lot of bays Joe, but I've never framed one that came to a point like that. I have framed them with the commons parallel with the rafters on the gable but we've always had some sort of level ridge.
It looks like you did a crackerjack job (that's a compliment). I hope you eyeballed those layon jacks though!
blue
Warning! Be cautious when taking any framing advice from me. Although I have a lifetime of framing experience, all of it is considered bottom of the barrel by Gabe. I am not to be counted amongst the worst of the worst. If you want real framing information...don't listen to me..just ask Gabe!
Blue,
This is a house that I framed back in 1987 with the same Bay Roof to a Point. It was actually the first time I framed one that way plus I was only 22 at the time and it was a bump out in the kitchen and it was also Cathedral with all the different pitches on it I went back underneath the rafters and furred them down to have clean sheetrock lines.
With my Blues eyes I eyeballed those two little valley jacks for you...;-)
Joe Carola
Nice shack and nice bay addition.
I hope you felt the demons releasing as you dared eyeball your first jack. You had it easy though...you had plenty of leeway to make second and third cuts!
I've used your prefram method before...including putting all the plywood on before setting it. I've never prebuilt one over a bay however. Snapping out the lines is key and makes it quite simple.
It looked like your rafters planed into the back side of the fascia...which seemed inconsistent if your using 1/2" sheathing. Are my eyes deceiveing me?
blue
Warning! Be cautious when taking any framing advice from me. Although I have a lifetime of framing experience, all of it is considered bottom of the barrel by Gabe. I am not to be counted amongst the worst of the worst. If you want real framing information...don't listen to me..just ask Gabe!
Blue,
I laid out the plumbcut at 5-3/4" that would be to the back of the 2x6 fascia so it should be sticking up 1/4" above but the 2x6 was almost 5-5/8" so most of the plumbcut was up about 3/16" but I use 5/8" sheathing so if you put a straight edge or (your speedsquare..;-) on top of the sheathing it's within a 1/4" to the outside of the top of the 2x6.
That roof has 4 different pitches to it so they all plained in pretty good.
Joe Carola
Nice work Joe! I just finished a roof on a bay window with a head and seat board. Rise of pitch was only about 4 inches from the projection edge to the existing soffit.Although I've always framed them in place, I like the idea of framing it on the ground and lifting it in place. Thanks for the pics and instruction.
Thank You. For me the key thing to framing a roof like this or a Bastard Hip with equal overhangs is I figure everything including the overhang as my runs putting me at the back of the fascia and then work back to the plate. Doing it that way gives you all your framing points including where the hip sits off the corner and all your runs. With Bastard Hips and Equal Overhangs if you figure to the plate for your steep side you would have to adjust the run once you've figured your overhang in.
With this bay when you figure to the back of the fascia all you have to do is level the line in from the top of the plumbcut with the framing square and measure down to the top plate and that will tell you exactly where to layout your Birdsmouths for the other rafters or if you can't fit a Birdsmouth in with the other rafters you can add to the plates.
Joe Carola
Once again good instruction. Thanks!
MES
Joe, great minds think alike.
I always figure all my rafters from exactly the same point..the back of the fascia...and I always figure all my rafters in total length...run + projection and work backward to find the heel.
One difference that I do is simply cut heel blocks if I can cut a birdsmouth. I much prefer cutting heel blocks. I simply lay the rafter onto the overhang...fasten it...then snug in a heel block. If the overhang (they are always completed before I start adding rafters) is out of level, I use the heel block to lever it up.
blueWarning! Be cautious when taking any framing advice from me. Although I have a lifetime of framing experience, all of it is considered bottom of the barrel by Gabe. I am not to be counted amongst the worst of the worst. If you want real framing information...don't listen to me..just ask Gabe!
Blue,
The first time I did a Bastard Hip was when I was 22. I laid out the low pitch common and the high pitch common and figured how much to raise the plate on the High pitch side. I ran the ridge long and nailed the Low Pitch side commons on first and then I laid the High Pitch common in place and scribed it where it should be at the ridge and cut the ridge there and then nailed the common to it.
I then made some high pitch rafters with just the birdsmouth and overhangs on them and nailed them on the raised plate keeping the last one in from the corner about 20". Then I nailed in my 2x fascia across the lower pitch commons and across the high pitch common and the little tails that I made and where they intersected at the outside corner was right where the hip went so I strong a line from that point to the ridge and that was my Hip length.
I put a framing square on edge plumb and slid it into the chalkline at the outside and inside of the top plate and marked it and that was the center of where my hips birdsmouth was.
The Key thing with theses Bastard Hips with equal overhangs is the back of the fascia poit as you know. So if anyone has a problem as to where to offset the hip and doesn't know any Trig or know how to use a Construction Master Calculator (and know what to punch into it)can just simply nail the fascia up all around first and you can''t go wrong.
Your going to laugh when you see theses pictures of this bay I framed about 12 years ago. It was an experiment. I made small rafters with a birdsmouth and an overhang and nailed the fascia on and then nailed the common on and hips and then ran the rest of the rafters in-between perpendicular like Spider Webs.
Joe Carola
It does look weird Joe. I had to look several times and re read to figure out what was going on.
I've been working with bastard hips since 1988....I never give em a second thought any more. I don't know trig and work exclusively with Geometry. It took me many years to figure out that the most important spot was that back of the fascia...after that, everything became quite easy. I wasn't taught that way and old habits die hard.
blueWarning! Be cautious when taking any framing advice from me. Although I have a lifetime of framing experience, all of it is considered bottom of the barrel by Gabe. I am not to be counted amongst the worst of the worst. If you want real framing information...don't listen to me..just ask Gabe!
Wish someone had taught me...I too, had to look at those pics twice scratching my head.I DIDN'T DO IT...THE BUCK DOES NOT STOP HERE.
Thanx for the pics Rez. #6 & #7 let me see how you fastened it. I used to run 2x6 cantilevered over bay wall[minus 1 1/2"]as joist and set rafters on top.No seat cut,ala jack rafter. Never did a 'point' though. Good looking house,too. Ahh,and the 'truck'ain't too shabby either.I DIDN'T DO IT...THE BUCK DOES NOT STOP HERE.
Of course those pics were from Framers 1rst post on this thread and his few later on.
They were downsized to permit their viewing to the dialup patrons that have difficulty downloading the larger files.
That last pic I just threw into the batch as one of my favorites. No charge for that. lol