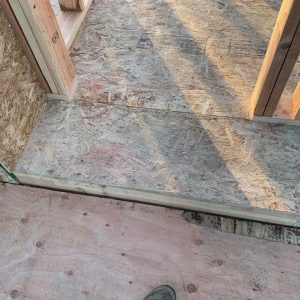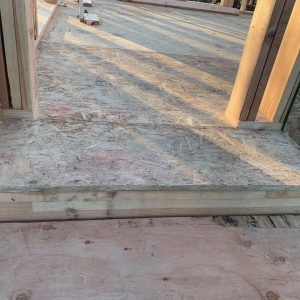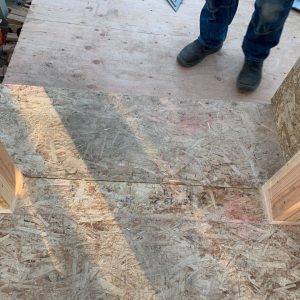Walkable, thin, attractive waterproofing for an exposed OSB step
New construction and my framer and I are both a bit puzzled on how to deal with a slightly unusual detail.
We have an exterior door leading from the kitchen to a 2nd story balcony. There is a ~18″ x 32″ ‘platform’ continuous with the interior subfloor. After this platform, there is a step down to the main body of the deck. The deck will be waterproofed (likely with some kind of torchdown material and flashing) and then covered with a floating platform of composite decking — that part is straightforward. The tricky part is this platform.
Because the platform and the interior subfloor are at the same level and of the same material ( Weyerhouser T&G Goldedge OSB subfloor), we can’t build up the exterior platform much, otherwise the down-hill side of the threshold will have a lip to it. So using composite decking as with the rest of the deck won’t work.
I’m thinking some kind of paintable fluid-applied WRB/flashing, followed by a peel-and-stick butyl flashing (as reinforcement), then some sort of grippy, thin material (sort of like perforated aluminum?) on top of that to provide a walkable non-slip surface. I don’t want the grip to be so tenacious that barefeet arent an option, but I certainly don’t want people slipping.
Can anyone think of a combination of materials that will result in an attractive, water-shedding, water-proof step?






















Replies
From what I see in the pics you don’t really need the step there. I would remove it and use rubber not torch down for the roofing. You can wrap the rubber up the wall and below the door to keep water from making its way into the home.
The step is necessary, as there are floor joists below, intersecting with a header above a garage door.
When you say "rubber", what exactly do you mean?
I am considering having a roofing company put down a membrane roofing material, then putting the decking platform on top of that (no fasteners -- "floating").
What are you planning for a finished floor, and a threshold?
The finished floor inside will be LVP (with an underlayment below it). I haven't measured the LVP but I would imagine it will be roughly 1/2" finished thickness.
As for thresholds, I am hoping to just use a standard sloped aluminum threshold -- the kind that is typical on exterior doors.
It looks like somebody goofed, either the architect or the framer. You should not have interior floor structure on the outside envelope of the home. If structurally possible I would remove the step. If not, I would consider bumping out the door wall to sit on the step. By rubber roof, I’m suggesting an EPDM material. Especially if you are installing floating decking above it. Also, if you have a heated space below need to make sure the flat roof is insulated properly or your roof sheathing will rot in a short time.
I would hire a reputable roofing contractor to use EPDM on both the roof and the step. For a non – slip surface on the step the contractor can glue on tread material made for high traffic areas on rubber roofs.
I doubt that platform meets code. I believe the depth for a landing area needs to 36" min in direction of travel--if I am not mistaken. Plus, exterior grade of landing being flush with interior floor elevation is a bad architectural detail. Thus, any solution you come up with to weatherseal this condition is a bandaid solution at best. I suggest you or your architect redesign this condition now rather than regret it in the future.
I agree. And yes you are correct about code landing issue. You are allowed one step up (not a step) to a doorway, but if the height from roof deck to top of threshold is greater than the max riser height allowed a landing on the roof deck is required. From pic I don’t believe it will exceed the riser height, so I would eliminate the step all together and not have a landing either. Having a curb at the door is a must to keep water from entering the building. If a landing is required I would build it above the deck and have it float with the deck, but making sure lumber is not obstructing flow of water away from the door. The landing needs to go or the door wall needs to be bumped out to rest on landing.
The questioner stated that the step in question is a result of the underlying structural configuration. There may or not be a remedy for this, but it does seriously complicate the issue. Presumably the architect and the builder saw this issue beforehand and any inspectors must have signed off on it. In other words, there isn't enough backround here to judge how it has been handled to this point. So the question is what to do with it now.
I have seen any number of such awkward features, some created by design, most by the simple fact that you have to "play it as it lays". This is the reason that individual inspectors have to make judgement calls. If the world were as straightforward as code writers would make it we could all sleep easy.