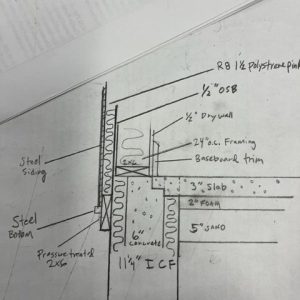Wall design above ICFs in Northern Wisconsin
I am framing my house this spring and was hoping for some input on the wall I am using. I have attached an image of the assembly. I have a few questions too; thanks.
1-I am designing the ICF concrete to meet the heated slab finished floor concrete under the baseboard trim, does this make sense?
2-Where my already poured ICF concrete meets my new heated finished floor slab concrete under the baseboard, is there a product that should go in between this seam?
2-Is the $1500 in exterior foam on the outside of the 2×6 wall worth the time and money for a warmer house; is 1.5″ R6 foam enough (it works well on top of a 2×6 grade board).
3-Is the 2″ of foam under the slab enough?
4-If you had more money or time where would you improve this wall?
Thanks
Christian



















Replies
https://www.thermalstuds.com/
Looks interesting.
You also can look at staggered stud walls, to avoid the thermal bridging. makes the wall thicker overall.
with foam over the also-insulated wall, you would want to run some numbers to make sure the inside of that foam board stays above the dew point in your design conditions.
I am not understanding the complicated joint between your slab and the ICF fill.
I would think there are two options,.. 1, make the slab sit on the fill completely. (you might be able to trim the inside foam of the ICF to the bottom of slab level, and leave the outside foam top even with the slab top.)
2. make the slab independent of the wall. (which adds the inside half of the ICF as thermal break between the ICF fill and your slab) (this seems better to me.)
The slab insulation and support seems like it could use some more work. I do not think sand is the best choice here. clean aggregate is likely a better choice.
More insulation is likely better under the slab, and the thickness of the slab might need to be increased. You do not show a dedicated vapor barrier under the foam.
Thanks for the help. When you say run the numbers on for condensation between exterior foam and 2x6 wall, what numbers do I run?
Also, where I am pouring the floor slab against the already poured ICF concrete, is there a product that should go between these concrete items?
https://www.finehomebuilding.com/2010/07/15/rigid-foam-on-the-roof-and-walls
Has some info and links to others.
https://www.radiantcompany.com/details/methods/grade/ Seems to have some good discussion related to the radiant slab.
The performance will be best over the long term if you design the heating system based on expected heat needs. (any good HVAC place can help with the calculations.) The spacing, sizing, and other details will vary based on the actual heat source you plan, (which can drive the temperature of the liquid heat exchange media (coolant).
Designing the ICF concrete to meet the heated slab finished floor is a good idea for consistent insulation, and using a flexible sealant or foam backer rod at the seam is a smart move. Exterior foam insulation can be worthwhile for a warmer home, especially in colder climates, and 1.5" R6 foam should work well. 2" of foam under the slab should be sufficient in most cases.
Are you saying the slab should contact the ICF fill, or be isolated from it?
I'm trying to figure that slab to ICF concrete joint out still, any ideas? This seam will be under my interior drywall and baseboard trim.