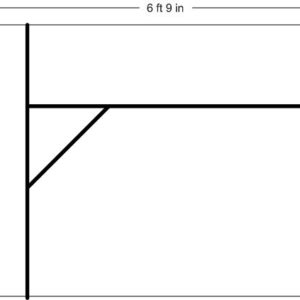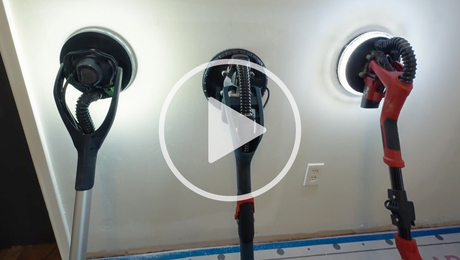A friend of mine is converting a large closet into a small office. He wants to install a wall mounted “L” shaped desk as shown in the attached picture. I think he plans to use 3/4 ply or similar as the desktop sitting on 2×4 braces shown in the drawing.
Will 2/4’s carry this load? He plans to have a computer monitor and some other electronic equipment on the desk.
What’s the best way to construct the joints where the supports meet?
In general, what’s the best way to do this?
BTW, the drawing is not to scale.
Thanks; Phil




















Replies
Will 2/4's carry this load?
2x4's with 3/4" ply? I don't see a problem. Attach joints with 3" screws. Screw a 2x4 ledger to the wall into the studs around the perimeter. Can't go wrong. Russian army could tap-dance on it.
"...craftsmanship is first & foremost an expression of the human spirit." - P. Korn
bakersfieldremodel.com
2x3 would be fine. Use plain screws like Huck says, or if you want to get fancy use pocket screws or biscuits.
I made a similar desk years ago from a thrown-out solid core commercial door. In that case I didn't need any frame, just cleats up against the wall.
Scott.
Well, there are a lot of answers to your questions.
My first is, is the diagonal going to have a slide-out keyboard tray put under it?
This can be a good way to get the typing height of the keyboard down around the 25" AFF it needs to be, while keeping the desktop height near the 29-31" height that is best for those surfaces. If so, you want to run 2x4 to frame around the keyboard tray, usually a pair perpendicular to the diagonal portion, and a "header" at the "closed" depth of the keyboard tray.
Will plywood suffice? It might, but in my experience, using two layers is better, and you can lap the joints, too.
I also prefer a triangular plywood brace under such counters, set into a dado in a 2x4 to carry 24" deep counters back to the wall. But, that's from experince in these spaces where you need counters that wind up being stood upon when upper cabinets or upper bookshelves go in later (or when networking cable gets run).
Oh, tell your friend to install more outlets, too (I like a quad on either side of the keyboard location). Get desk grommets, too--even with all of the wireless "stuff" out there, there always seems to be one more thing to run through the counter top (or the power to this, that, or the other thing.
Thanks for the prompt replies guys. Regrading the joints where the 2x4's (or whatever) meet, what's the best way to do that? Lap joint? Hanger? Something else?Phil
Just butt one end into the other piece, and screw it in from behind. That's it."...craftsmanship is first & foremost an expression of the human spirit." - P. Korn
bakersfieldremodel.com
Regrading the joints where the 2x4's
On the wall, as cleats, simple butt joints will work (assuming that this is all paint-grade anyway). Out on the front edge, a half-lap is good. A butt joint will suffice, if you land it on one of the support brackets.
Now, there is a design alternative, too. Take the "L" out of the plan, and just go with shelves up the long wall, and leave room for a nice recliner. Laptop goes on the counter when not being used, or from the recliner. No longer a great deal of reason to "trap" one's self in an after-thought (not up to the) task chair, in a poorly-lit cubboard, "computing" away. Wireless means being able to dedicate a space to preiphreals and medai storage; the person in the man-machine interface can go be comfortable.Occupational hazard of my occupation not being around (sorry Bubba)
"In general, what's the best way to do this?"
In my opinion, the best way to do this is not to use wood at all. Some aluminum angle for the wall cleat, along with these brackets, and your done. Couldn't be simpler.
http://www.businessfurnitureshop.com/workstation_brackets.htm
View Image
I am not sure what view I am looking at.
If it is an 6-9 long top with it only being attached to the wall at ONE END you will need lots and lots of steel and engineering.
Or is this a have 4 ft leg and a 6-9 leg with the back of each section continuously attached to the wall? And no support at the ends or front? And if so how deep are the sections 24", 30"?
Edit - after seeing the other replies I guess that what I am seeing is the the dark lines going to the be 2x4's and that the top with be the sections to the left and top.
And that there is going to be support allow the back of each top and the ends.
Is that right?
.
William the Geezer, the sequel to Billy the Kid - Shoe
Edited 1/9/2009 1:50 pm by BillHartmann
Your edit is correct. His original plan was for 2x4's at the front, some support at the wall for the back and the ends.Thank you.
The weak spot will be where the 6ft side 2x4 meets the 4ft 2x4.A couple of angle supports or L bracket will help..
William the Geezer, the sequel to Billy the Kid - Shoe
If the wall is 4' on on dimension, and 6'9" on the other, the entire desk can be one solid sheet of sheet material. I would use a single sheet on 3/4" melame, cut the opening where he will sit, then use the edge banding to cover the cut.
On the walls, a simple piece of 2x2 leveled across the height (-3/4") where the desk top will be. Place the top, then screw up from the bottom.
IF anything heavy gets placed, you can deal with that pretty easy with reinforcement... but that is a big if. Most computer equipment today is ALOT lighter than it ever was before (inkjet printers, thin monitors). I don't see the need for that much reinforcement.
Think IKEA light and thin, not warehouse thick and strong.
Tu stultus es
Rebuilding my home in Cypress, CA
Also a CRX fanatic!
Look, just send me to my drawer. This whole talking-to-you thing is like double punishment.
Paul makes a good point about using one sheet and from experience, laminate or melamine is much nicer than ply to work on. I've done some desks like this, the latest being my own. (attached, made from leftover materials from various jobs, some day I'll edge band the keyboard drawer....). 2x cleats are nice for mounting but even 1x will work with supports. On my desk, I supported the monitor corner with an "I" made from 3/4" A/B ply, glued and screwed together. With the corner configuration in your sketch, I'd look to support it around the keyboard/monitor with some type of angled bracing as suggested by another poster. Also, I'd put 1x material on the front in place of edge banding. Glued and nailed, it will add some stiffness. My 2 cents.
Actually, its something like 4'3" x 6'9". Is it possible to get a single sheet to accommodate that size?
I believe the stock size 49" wide. you could makeup the extra2" with a 2x (1.5") on one side and some 1/2" stock or plywood on the other side, edge flush with the top and painted white.Otherwise, I'd just leave a space onthe edges 1" even just so you could run cords.Tu stultus es
Rebuilding my home in Cypress, CA
Also a CRX fanatic!Look, just send me to my drawer. This whole talking-to-you thing is like double punishment.
Edited 1/15/2009 2:42 am by xxPaulCPxx
Do a torsion box - elegant. http://www.taunton.com/finewoodworking/ProjectsAndDesign/ProjectsAndDesignArticle.aspx?id=28855
Forrest
Edited 1/14/2009 2:06 pm ET by McDesign
Cool. Thanks for the link. Interesting video.'Man who say it cannot be done should not interrupt man doing it' ~ Chinese proverb
View Image
Fast and good.
Cleat wall with 1x2 at desk height less top thinkness, mount Fastcap brackets, perhaps every stud for 3/4 material, but I'd probably skip studs and plan on doubling top material. You can easily span 30" with double thick top, even with heavy CRTs.
Next fit one thickness of particle board of material in room, match lines across joint, scribe walls if way off. Take the two pieces out of room and laminate 3/4 ply across joint, now you've got a big L.
Your choice of laminate, 5 x 12 will get it seamless. Lam edges, then top. Get help carrying into room, flop on brackets and cleats and a few screws, gravity does the rest. 1/2 x 1/2 quarter round pinned at top to wall joint and you're done.
Done commercial baths with multiple sinks with similar techniques with no failures, the Fastcaps are surprisingly strong.
http://www.fastcap.com/products.aspx?id=278
Everything will be okay in the end. If it's not okay, it's not the end.