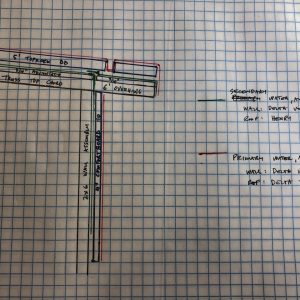I was hoping to get some input on the pictured wall-roof assemblies interface. I am building my home in Texas, zone 2A. The house has a very low slope roof (1/12) and long (6′) overhangs.
My initial roof decking extends only to the wall intersection. I now plan on using Henry 200HT as the secondary air/water barrier on the roof deck , which will then wrap over the wall intersection and overlap Delta Vent SA which will be covering the walls. I will then add the remaining decking to the overhangs and cover it with Henry 200 HT. Next, I plan on adding Roxul Toprock DD 5″ insulation over the roof, covering it with Delta Trela which will serve as the primary water barrier and vent/drainage plane for the metal roof over it. My idea is also to leave space in the roof insulation close to the wall where the gutter will be placed, in order to prevent an unsightly long downspout which would be required if the gutter was placed at the end of the roof.
Please post your thoughts on this assembly. My specific questions would be:
1. Is Henry 200HT a good idea for this low slope roof or do you have any other suggestions
2. Should the reverse lap between secondary barrier at the main roof-overhang decking interface be treated with an additional sealing protection
3.Thoughts about having the gutter in this less than typical location, any suggestions for further water-sealing here
4. Should this soffit be vented in some special way?
Thank you very much for all of your thoughts and suggestions.



















