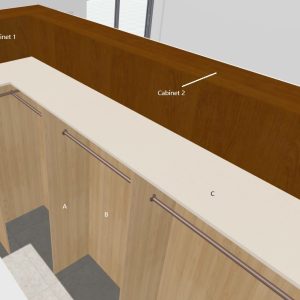Hello,
I plan to build a walk-in wardrobe in my home renovation, whose space is bounded by two perpendicular walls, two perpendicular cabinets(as shown in the attached picture as cabinet 1 & 2), and the suspended ceiling (not shown). In the wardrobe, three types of boards(A, B&C) are used to form a Japanese-style wardrobe structure.
A: 18mm plywood, height-1900mm, width-450mm
B: 18mm plywood, height-1900mm, width-900mm
C: 18mm plywood, width-450mm, placed on A&B
As the standing board A and back board B is so high, I’m afraid the load capacity is poor. If I want the load capacity of over 40kg/m², and a long term stability of over 20 years, without weaking the stability of the two cabinets, any improvements should I make?



















