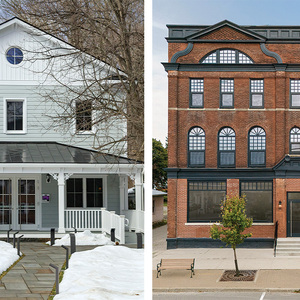Warm roof, Cold roof which is it?
Due to a rather odd construction of the second floor in my house, it overhangs the first floor by about 8″. My roof rafters come down and end on the floor so that the over hang is formed by the floor joists. I have no way to vent the roof. There is insulation between the first and second floor. The roof is insulated but not very well. I have a 3′ crawl space along the length of the second floor out to where the roof meets the floor. My plan is to fill the space with blown in loose fill fiberglass insulation. Good, Bad, Suggestions? Please
Dave
Edited 12/21/2003 7:34:48 PM ET by Dave



















Replies
I've attached a diagram of what I think you're describing. Feel free to send me large amounts of cash so that I can finally go to art school.
The "crawl space" is coloured green; you want to fill it with insulation. Why can't you vent through the underside of the overhanging joists (the red line in my diagram)?
What's your weather (whereabouts you located)?
No venting = very bad idea
Regards,
Tim Ruttan
If Tim's drawing is what you have, venting through the overhang shouldn't be a problem. The other thing is where is and what kind of existing roof insulation do you have? It would help if you could provide a diagram.
Is the second floor an attic conversion?
Is there any condensation problem so far? As Tim said your climate has a lot to do with the whole situation.
Cold roof vs warm roof have been thrown around and argued time and time again on BT. If you do a search you may be lucky enough to come up with something. Again I don't trust that prospero thing too much.
Edited 12/22/2003 1:01:41 AM ET by TOMCHARK
I live In Granville MA. The attic space over the kitchen was converted to a bedroom many years ago. There is a finished ceiling in the room. I am trying to find ways to add insulation where I can and stop air leaks. The attached file I hope will explain how the floor is constructed.
Thank you
Dave
For some reason I can not attach a file. The drawing attached to the message from Tom is not quite correct. The floor joists that create the second floor over the kitchen extend beyond the outside walls of the first floor by 8" The roof is built on that platform to create an overhang rather than just the rafter tails running past the outside walls to create the overhang.
Thanks
(I will try to attach the sketch again)
Dave
Here's a smaller version of Daves' pic.
Dave,
Do this:
(see Jpeg)
You may need to cut a swath in your floor sheathing if it goes all the way to to end of the joists.
Mr T
Do not try this at home!
I am an Experienced Professional!
Edited 12/22/2003 7:20:34 AM ET by Mr T
OOPS!Mr T
Do not try this at home!
I am an Experienced Professional!