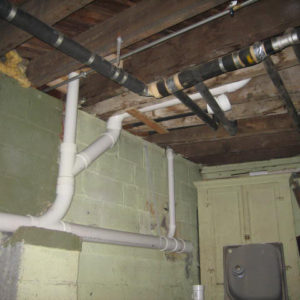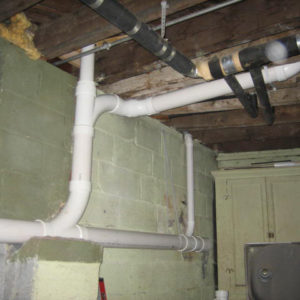Waste Line Rough-In Approval
trying to finish up my waste rough in for a powder-room and would love to get some code checks before I glue up. Attached are two configurations for the WC waste line. The first option shown seems cleaner to me but I think it is not vented correctly, but as I understand it New Jersey follows the IRC, and the IRC does not require a vent for the WC. Doesn’t mean its not a good idea to have one anyway though.
I think the second option provides a proper vent for the WC. My concern with the second option is that double street 45 that seems like a place for “it” to slow down potentially causing a back-up.
Couple notes – that 3″ vertical pipe at the top of the sweep is a vent to the roof with no other waste lines tying in to it.
Would love to get some thoughts, comments.
Sean
ps – also posted this over at Terry Love forums but seems a little slow over there





















Replies
First option looks better to me. Looks they they both have exactly the same functionality as far a venting goes. I'm assuming that vertical pipe on the left is the vent. But I'm not a plumber. I just wind up doing a bunch on my own jobs, and have been reading the Cauldwell books just last week. I'm curious to see what the real plumbers have to say.
Steve
At the top of the block pillar, use the long turn 4" fitting,run up to a point where a regular 4" tee can pick up the toilet, in the top of this fitting use a reducer to 3" for the vent. On the horizonal of the vent stack fitting put spigot clean out and plug.
At the 4" tee run the pipe towards the toilet pickup point, lay the long turn y on its side, this will pick up the toilet. Put a reducer in the fitting to pick up the 2" pipe, keep in mind the 2" inch must have 1/4" fall per foot.
For proper venting it should be a regular tee on the vent stack and not a long turn fitting.
A long turn fitting should be laid on its side, except at the base of a stack. There should be a cleanout at the base of the stack.
Hope I have given an understandable explaination.
I'm not a plumber, but #2 looks better to me. I assume the horizontal 3" is from a toilet, and the vertical is the vent. In #1 you are turning down before venting, which the 'spector here would not allow. In #2, your vent takeoff is at the point where the waste line turns down.
Could be completely wrong. Worth priced charged....
thanks for the replies. When I first tried to follow your direction McPlumb I must say I was like "huh?" -- but then I put pen to paper and if I understand you correctly, which I think I do, it should look like the attached sketch. Its a little rough but should be clear enough I hope. There is also a quick elevation showing how the Lav. vent ties back into the 3" vent to roof.It turns out New Jersey follows the National Standard Plumbing Code -- unfortunately Taunton's Code Check Complete is not so complete since it only refers to the UPC or IRC, or does the NSPC fall under one of these?Obviously I would prefer to do it the correct way so I have no doubt in mind when the inspector shows up even if we fall under the IRC which does not require the vent for the WC.David, you are correct, the horizontal (actually 4") is from the toilet and the vertical is a 3" vent to roof.
Your sketch shows a question about a "santee" where you have drawn and labeled a regular tee. Yes, That fitting has to be a "santee"
They can't get your Goat if you don't tell them where it is hidden.
What is the difference between a "regular" tee and a san-tee?
Design-Build, the fitting that combines a wye with a 45 is called a combo. Your drawing shows one or two. At least that's what we call 'em here.
David, A san tee has a curve to the one leg of it, a shorter version of a long sweep "T". It allows the waste to enter another drain pipe heading in the direction of flow as opposed to at 90 deg. to the flow.
http://www.plumbingfittingsdirect.com/pvcdwv/85036.html
Edited 2/18/2008 1:16 am by dovetail97128
The fitting in that link is a tee or san-tee. The fitting DesignBuild is drawing is a combo.
Left hand side of his drawing, vertical pipe has a fitting where the horizontal comes into it. He has a note with a "?" mark.. His drawing shows a "T" (What I call a vent "T"" A san tee would work there. Edit. I see what you are saying now. A combination would work there .
Edited 2/18/2008 1:29 am by dovetail97128
I am get easly confused on this stuff.But my understanding that a combo should never be used on a horiztonal to vertical change.The reason is that the weir point (how log the water has to get in the pipe before water stops flowing is so low that that it can be lower than the trap and syphon the trap dry..
.
A-holes. Hey every group has to have one. And I have been elected to be the one. I should make that my tagline.
Hey - nice sketch. A good drawing like that's often better than a photograph.
Forrest
thanks for all the insight guys -- glad you liked the sketch, figured it was the least I could do to aid in the exchange since describing plumbing layouts can get pretty confusing pretty quickly. I've updated it just for clarity but I think I'm in good shape now -- looks like the big mistake I was making was using that long sweep combo instead of a sanitary tee.Just curious McPlumb, could I leave the set-up I showed in my original Option 2 with the Lav waste tying in down low, or is the vent for my Lav in the layout you recommended actually helping to vent my toilet as well?Again, many thanks for sharing your insights, will make me feel much better when I start gluing.
I know you asked McP, but I think having the lav tie in high (as in the sketch) is beneficial in that it gives you more flushing ability of the line. BY that I mean the use of the lav will add more water to the wc line helping to clean it out, assuming hands are washed after toilet use.TFB (Bill)
alright -- I guess I don't have to tell you all that its easy to draw something but once you get into the real world there are some things you just can't account for on paper.I went to dry fit the layout but I ran into an issue -- the framing in my house is really screwy, it basically radiates out from the block foundation wall that you see so it is not perpendicular to it. So in order to drop the toliet waste and bring it into the combo fitting, it would have to cross under the floor joist, and because of the radiator pipes, it would not fit without notching the joist more then I would be comfortable with. My solution is what you see in the photo -- will that offset turn-down present code issues for me? Or, is that Lav waste line technically my toilet vent at that point (Wet Vent?) Not sure what my other options would be.Thanks again for your patience and help.
Sean
That will work fine. It's not wet vented.
Nice clean look too!TFB (Bill)
Look's good, I suppose your gonna want a raise now!
Having the Lav back vented helps assure the free movement of air, as was said earlier the Lav water will help keep the fitting clean.
It'll go through that like grass through a goose.Liberty = Freedom from unjust or undue governmental control.
American Heritage Dictionary
you guys rock, I really appreciate the guidance. Starting the glue up right away. I see now that my original layout -- even though it may have worked -- did not have the advantage of having the Lav wash out the toilet waste line and now it does - that was actually a recommendation in Cauldwell's book that I bought a while back. Cutting and gluing is easy, but it takes a pro to know how to lay out a smart plumbing system, especially in a remodel -- so my hats off to you guys.Sean
What’s the code there for venting the W/C? Here if it’s within 2' of the stack, ones not required. In your pictures it looks more than 2' so I’m guessing you need a vent. . .http://www.josephfusco.org
http://joes-stuff1960.blogspot.com/
Edited 2/18/2008 7:08 pm ET by Joe
Are you the Joe Fusco from the pre-prospero days, or just adding links to his site to your post?
The last time I checked I'm me, how about you?http://www.josephfusco.org
http://joes-stuff1960.blogspot.com/
I'm still me, I think. Although some days I think my first name is "Hey."
Glad to see you are at least occassionaly keeping in touch here.
Dave,I'm even pre-webx. . . . This place is just to crowded nowadays. Hell I've even seen Blue change his name to Jim Allen ;-)http://www.josephfusco.org
http://joes-stuff1960.blogspot.com/
I'm still trying to get use to that one
Nice drawing!!
thanks Ravz -- you know what they say about a picture being worth a thousand words, especially when it comes to describing plumbing layouts!!inspector shows up Monday so if he doesn't like the looks of the real thing maybe I can impress him with the sketch.
lol, don't forget to print out this thread for him.. that will really impress him.
Yes, that is what I was trying to desribe. One other though, if you want, you could put a fitting with a cleanout where the Lav drain goes horizonal.
Bill Hartman has it right about the 4" tee, it needs to allow air in the top portion of the pipe, so it will vent properly.