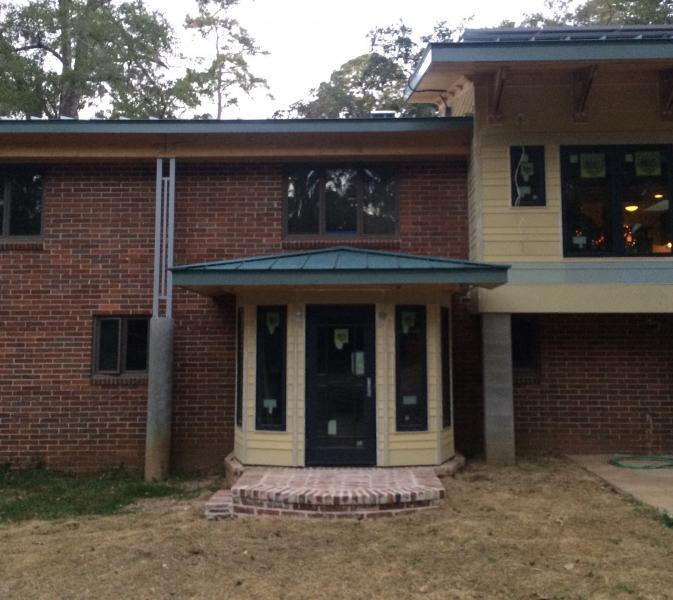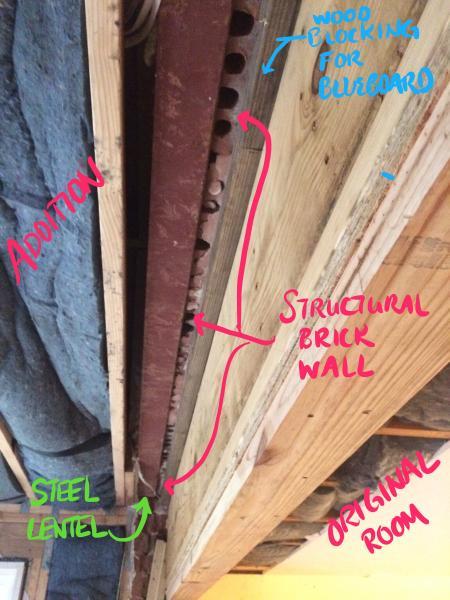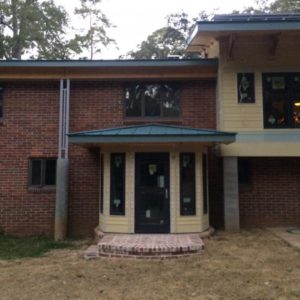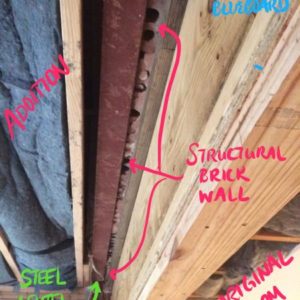water through overhead opening in structural brick wall?
How can I keep water from weeping down through a new opening made in a structural brick wall?
After some shoddy work by a general contractor who left mid-job, I brought in a home inspector licensed for litigation work. The inspector pointed out that a first floor addition through a two story structural brick wall was likely to leak water from above unless redesigned. The inspector told me that brick is porous and therefore water absorbs into brick. The water inside the brick will then move down and through the exposed holes in the brick overhead. (As we were talking, he was pointing to the bottom of the exposed brick and lentel above, which run over the threshold between the new and old rooms. See photos attached.)
So my question is: how should this opening be designed to be both structurally sound and to remain dry?
I cannot find any example on web about this.
Current construction details: My brick wall is a single course of 5.5″ thick brick with a 4″ block wall downstairs. The floor/ceiling joists rest on the 4″ block wall. There is a little space between the brick and block and there are occasionally metal pieces in the mortar between the brick and block. Upstairs the brick is furred with 2x material turned flat against the brick and the interior finish is plaster over a concrete-like, hard material (no blueboard). House was buiilt in 1956. We are 70 miles inland from the Gulf in North Florida and regulargly get driving “horizontal” rain, including tropical storms and hurricanes.
By the way: my structural engineer disagreed with the home inspector. The engineer does not see any potential problem of water reaching the holes in the middle of the brick nor the back of the brick. The engineer argues that structural brick is unlike brick veneer, which he says does have to be built to shed water. He attributed the difference to the vapor barrier between the veneer and the rest of the wall system. With the barrier, moisture in the brick condenses then drips down the inside of the wall which is why those walls need flashing and weep holes for water to exit. Because my house is structural brick and there is no vapor barrier, he does not think there will be any problem. He does not agree that rain water will absorb into the brick then weep down through the brick into the new room below.
My structural engineer designed a steel lentel to support the 5.5″ brick wall over this opening. If the brick absorbs water and will be damp, then won’t this moisture also lead to the rusting of the steel l lentel?
Here are more details on the downstairs addition:
Right now, the addition has been framed, and has siding installed outside, and there is metal roof installed overhead with flashing for the roof cut into the brick. The inside is still bare stud walls.
The new downstairs addition is about 9′ wide and 6′ deep. In the original brick wall directly above the addition, there is a 5′ wide window. The flashing for the addition’s roof is cut in under the row lock at the base of this window. Additional roof flashing is cut in a straight line with roof’s 3:12 slope to the eaves of the addition. There is no brick above the window, only below the window.
The brick walls extend below grade on most of the house (and we are built into a hill). There is no system of flashing nor weep holes in the brick.
There has been no apparent water infiltration through the exterior brick walls except on the side of the house opposite the new addition. There, the front wall of the house is below grade and water came in only in severe rain events if water backed up against the outside of the wall. (We now have french drains there to carry water away from that wall.)























Replies
hard to follow
Not sure many are going to be able to follow your explanation as it is very long with tortured sentence structure and so grammar errors. Not that I am one to tlak about fast typing and spelling errors.
Hard to understand first floor, second floor, nine foot opening, five foot window........
valuable input
thanks for input, i will simplify and post a photo or drawing
(I am not good with using words to explain spaces)
Doc
i made the photos visible, now where is this "room"?
In the photo of the house, the addition or room I am inquiring about is on the first floor in the center of the photograph. The addition is covered in yellow colored hardie board. The brick wall seen in the photo is original to the house.
Dr
so that entry is the "room"?
now, what is the question and do you have any leaking into that entry at this time?
thanks.
.
How can I keep water from weeping down through a new opening made in a structural brick wall?
It is done with what is called Through-Wall Flashing. We do it in commercial work all the time. Residential - not so much.
Here are some examples:
https://www.copper.org/applications/architecture/arch_dhb/arch-details/flashings_copings/wall_flashing.html
Your situation is tough given that these types of flashings typically terminate at the lintel, which in your case, is inside the house. A through wall system could have been designed to terminate above the sloping reglet joint cut in for your counter flashing - but, it would have been so costly, you probably wouldn't have done the addition. It would have meant needle beam installs to hold all the masonry while you removed the brick ( structural ) veneer. And then you don't have a vapor barrier behind the brick anyway.
At this point your best bet is to treat the brick with siloxane or another high quality sealant to prevent water entry.
You could do hose tests now to see if it leaks - as in try to make it leak.
If it only leaks a little bit, you can come with an evaporation pan setup to catch the water above the finished ceiling where hopefully it will just dry out. I know, sounds crazy, but we have done it.
What has me the most perplexed is the size of that lintel - it looks like an L shape spanning a 9 foot masonry opening that is supposedly structural ? Holding a roof load ? Wow. I know we do it differently here in PA with 40 lb.sf snow loads. Sure seems light.
Best
Looks more like the roof load is being supported by the header and that the angle is carriying the wieight of the brick veneer only
Thank you for your very informative reply. I learned a lot.
I will do the test, soak that wall and window above and see how much water we get. I had not thought of the evaporation pan and I really like the idea. Hopefully the test reveals just a little or no visible water, in which case the evaporator pan is the extra insurance I would like to keep the ceiling and floor finishes from getting ruined.
A gutter to carry the upper roof’s water away from landing on the lower roof is already in the plan. Sealing the wall also makes a lot of sense. Another person’s response was to put siding over the brick wall above the bump out, but the water sealer seems a more practical solution if it does the job.
In terms of how the wall could have best been modified in the first place, I am getting the impression that a conversation should have at least occurred between the builder and the architect and me before this hole was made in my house.
About the lintel being lightweight: it seems that in Florida, our big conern is holding our roofs down, not keeping them up. (70 mph sustained wind just for catagory 1 hurricane.) The new columns and beams on the exterior are there to tie the roof to the ground, as aparently it isn’t possible to hurricane-tie a roof to a brick wall in a retrofit. And the engineer told us that the new beams are not carrying the roof load themselves but that they are working along with the original rafters and walls. So this means that the lintel is designed to carry a good part of the roof load.
Have you considered installing a gutter?
Or you could abandon the brick finish in place. Cover it with a peel and stick air vapor barrier with kickout flashing at the bottom and cover the brick with hardi plank, siding, shingles or other exterior rainscreen...
that is an innovative idea. i can’t imagine how I would flash the window though. If the sealer doesn’t provide enough protection though, the siding idea would be something I would seriously consider.
thank you for taking your time to share your insight.
I concur with adding a gutter to keep that massive waterfall off the roof above from splashing back on to the brick and then spray the brick with Thompsons water seal or the equivalent.....of course you are going to complain about a gutter so go ahead and drop $10,000 trying to fix on that piddly entrance way to avoid a gutter...thats the smart thing to do????
Thanks for replying, but why would anyone complain about a gutter?