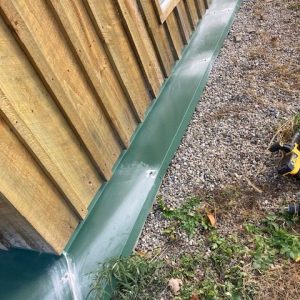Hello all, Im converting a pole barn into a house and have water coming under sill plates that multiple contractors cant figure out. The barn was originally built on footers with dirt floor. Unfortunately the walls were built 6 inches inward on the footers ( not on the edges!) so water was hitting the concrete and seeping under sills. I had custom flashing made to cover the concrete and go up/under the board/batten siding – but water is still getting in somehow – no standing water, but you can see the concrete is wet based on its color change. There was no way to flash door thresholds so they are just caulked. I believe some water is getting under the thresholds but cant figure out all the other spots. Some suggest more caulk, others say its my board/batten siding ( no house wrap so it was closed cell spray foamed from the inside)… Its depressing because we have a lot of money into this build and Im concerned Ill have rotten sills in a few years… Any help would be awesome…See pics of the situation..
Discussion Forum
Discussion Forum
Up Next
Video Shorts
Featured Story

Built from locally sawn hemlock, this functional outdoor feature uses structural screws and metal connectors for fast, sturdy construction.
Featured Video
Builder’s Advocate: An Interview With ViewrailHighlights
"I have learned so much thanks to the searchable articles on the FHB website. I can confidently say that I expect to be a life-long subscriber." - M.K.
Fine Homebuilding Magazine
- Home Group
- Antique Trader
- Arts & Crafts Homes
- Bank Note Reporter
- Cabin Life
- Cuisine at Home
- Fine Gardening
- Fine Woodworking
- Green Building Advisor
- Garden Gate
- Horticulture
- Keep Craft Alive
- Log Home Living
- Military Trader/Vehicles
- Numismatic News
- Numismaster
- Old Cars Weekly
- Old House Journal
- Period Homes
- Popular Woodworking
- Script
- ShopNotes
- Sports Collectors Digest
- Threads
- Timber Home Living
- Traditional Building
- Woodsmith
- World Coin News
- Writer's Digest



















Replies
I feel badly for you. This is why buildings need to be raised up from the subgrade. Too late for your house but I would have jacked up the structure before re-fitting it.
So what can you do? Start with the basics and make sure that the surrounding landscape is graded away from the building. Make sure that gutters and downspouts are clear and dump water away from your foundation.
Next you need to try to wet specific areas with a garden hose to find out where the water is coming from. Is it actualy getting around that terrific flashing you have or is it comeing through the board and batten siding?
No house wrap was definitely a mistake. You may have to caulk each batten to make sure no water is getting through the gap between board and batten....
This isn't a grade issue, its well above the ground. The issue is the water hitting the concrete ( I think) then somehow getting under sills. I had entire building sprayed with closed cell foam - because their was no house wrap - all the batten gaps got filled by the foam. Do you still think that could be part of the problem and how? And yes I actually have yet another contractor coming Friday and told him to spray the darn house with my garden hose! Situation is frustrating.
concrete will wick water to some extent.
two things to try.
dig around the perimeter and fill with stone that lets the water drain. (and drain this stone) You can slip some more flashing under your custom cap along the outside of the footing outside wall.
make the door sills out of a material water will not care about, and isolate this from the interior of your house.
What steps have you taken to isolate your house floor from the earth and the foundation?
The house floor IS the foundation - its in-floor radiant heat. Upon further thoughts, I think the water is wind driven and getting in behind the batten strips - only in spots whereby there could not be spray foam applied because studs ( inside) were in the way etc. I will try to remove the strips and seal the gaps but if this doesn't work my guess is I will have to take off all batten strips. put on house wrap and then add new siding over all that.. I hope not but its great lesson in turning a barn into a house that never had wrapped walls! Really wish I knew for sure how the water is getting in! If you look at this picture from a corner - the studs prevented foam, from sealing it so my guess its water is coming in from the board siding on the outside corner that is not a perfect seal.
Just a thought, but when I was buying a house the home inspector was actually good.
He used a thermal camera to find roof leaks. The leaking areas showed up colder than the surrounding building materials.
Maybe that is a route that you could take to help pinpoint where the problem is.
I hope you figure it out and can easily solve it. I feel for ya man.