I think my main builder has set me up<G> He’s building this SIPS house, and I have to put the exterior doors in. Thermotech. 16 of them. 10 french.
The SIPS wall panels are 2×6. The Thermotech windows came with jambs for 2×6 wall. The doors all came with jambs for 2×4 walls. Door panels are fiberglass and the jambs are aluminum and fiberglass clad with aluminum nailing fins. The factory also sent wooden jamb extensions.
Obviously, the doors won’t open much past 90° with the jamb extensions on the inside. If the wooden extensions are used on the outside (which is actually what the builder is thinking), the fins are lost, plus any way of sealing the frame is compromised.
Apparently, we can get an aluminum snap in sill extension.
The exterior of the house is supposed get Grail coated up to the jambs, no trim.
I could sure use some help from the Breatime collective consciousness. And, “run away, run away” is not an option (it’s not a Holy Grail coating)<G>
Oh yeah, Thermotech is a Canadian company, and the doors came C.O.D.!
Thanks, Holly
Don’t worry, we can fix that later!
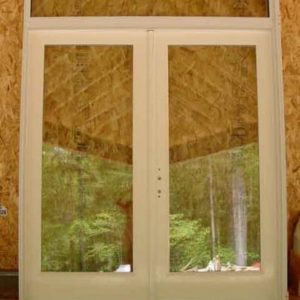

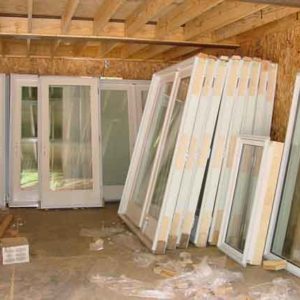
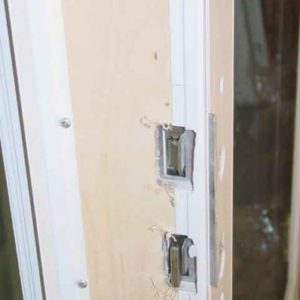
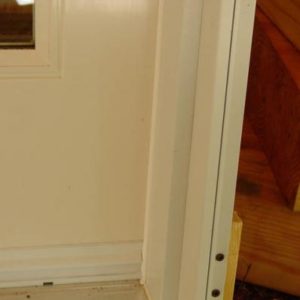




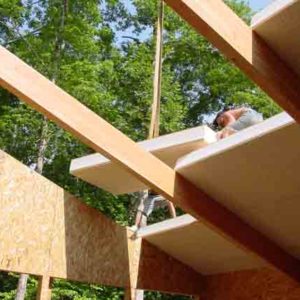



















Replies
I didn't even look at the photos, and can say this. Whoever ordered the doors screwed up. They need to have frames in a depth right for the wall design, that puts the inside face of door flush to the inside gypboard finish. Period.
You obviously understand this clearly. Why doesn't the person who ordered the doors?
COD payment or not, the doors cannot be used, and need to go back. There may be a way that the factory can do exterior extensions that are designed to mate with the clad sections, but that should be their operation, not yours at the site.
Aye, and there's the rub. It's a sticky situation. The homeowner is actually responsible, but will accept no responsibility (well, she's trying that tack). She's also quite unhappy that the frames are a pearl white and the slabs are brilliant white.
A reorder replacement is 12 weeks out, I'm not looking for place to put the blame. I'm hoping we can work with what we've got, and in a timely fashion. Don't worry, we can fix that later!
"COD" usually isn't an issue (although it's strange for a cross-border shipment; usually for a no-credit situation, it would be "PIA"); it doesn't imply a no-return practise..
Phill Giles
The Unionville Woodwright
Unionville, Ontario
Phill, it's a loss of leverage towards a speedy solution. Don't worry, we can fix that later!
It's a Canadian company, has anyone tried the Canadian approach ("the doors are wrong, can we please exchange them for new doors") to see if that will work ?
PS, any conversation that begins with "hey A$$hull" will not work..
Phill Giles
The Unionville Woodwright
Unionville, Ontario
Phill, where did that come from? Don't worry, we can fix that later!
It's not a legitimate question to ask if you can't just return the doors for the right ones ?.
Phill Giles
The Unionville Woodwright
Unionville, Ontario
Of we have talked with Thermatech. I meant your a$$hole crack. You were a plumber in one of your bazillion occupations, right?<G>
For your re-edification, Thermatech said it would take 12 weeks to replace the doors.
They have offered other options without being threatened. They will send someone here to paint the jambs to match the slabs. They will also give us snap in jamb extensions for the exterior side of the jambs. But they happen to be vinyl, HO "won't have that," either.
Like I said, it's a sticky situation.
Don't worry, we can fix that later!
Ah, no, humour. Standard joke about how Americans talk on the phone.
.
Phill Giles
The Unionville Woodwright
Unionville, Ontario
Go Phill !!An ex-boat builder treading water!
Since there will be no exterior trim you could still use the doors as is. Mount them as if they were for masonry construction, flush to the inside wall as usual and return the Grail coating directly to the exterior of the now recessed jamb.
I'm sure you can find some way to conceal the fasteners in the hinge area and elsewhere on the flat of the jambs that would not look out of place. Fins would have to go, of course. Trash the jamb extensions but get the threshold extensions.
That's simple. Doors wouldn't match the window frames, but the recess might look cool and help with protection. Thanks Don't worry, we can fix that later!
Ralph said what I was thinking/wondering ...
with no exterior trim ...
could the finish material be canted in ... or bullnosed .... to wrap the opening and die into the jambs?
Don't know .... never worked with that material ... and ...
I bet a bit of this idea depends on whether or not there's room in the RO to have the finish materials come into the opening.
I'm picturing an interior wall with a window opening .... drywall wrapped jambs/sill ....
with a nice fat bullnose wrapping the whole deal ... only ... now put it all outside and make it waterproof.
come to think of it ... I may have an interior pic somewhere ...
maybe this will give the client an idea .. if this is what U and Ralph were talking about.
JeffBuck Construction, llc Pittsburgh,PA
Artistry in Carpentry
You know, most exterior doors aren't ever opened much past 90¡ anyway, but it is nice to have the option. The RO's are only 5/8" bigger than the jambs. We could do an Azek extension, but haven't figured a good way to fasten to the aluminum frame. Nor a way to make a seal to the wall. I have a lot of very messy ideas, though<G> Don't worry, we can fix that later!
maybe something that'll work ala biscuit joining?
or ... "somehow" ... mechanically attach the "connector" ... made outta aztec to the door jamb ...
then ... lap joint? or T and G ... the aztec extension jamb to the aztec "connector" ... and glue tight.
you realize yer screwed, don't ya ...
Jeff
JeffBuck Construction, llc Pittsburgh,PA
Artistry in Carpentry
Billy
Why are you useing wall SIPs?
As per your photos there is more window and door area than wall in your design. It seems to me the heat loss from what little wall area is left will be very little compared to the loss through all those windows and doors. This would make the extra cost of SIP construction senceless.
Wondering...
Super high performance windows from Canada, eh? It's all the homeowners choice. We are just ignorant construction doodes. Don't worry, we can fix that later!
I'm not 100% clear as to the situation at hand but........if it helps to set the doors flush to the exterior, there are hinges available for this type of situation and they should not be hard to find.
Picture a hinge that is 3-4" from pin to inside edge.
Good Luck.
Eric
That sounds interesting, got any sources? Don't worry, we can fix that later!
Here is the type of hinges that he is talking about.
http://www.adaptiveaccess.com/offset_hinges.php
However as shown they have the wrong affect. But it you reverse them the L is over the door instead of the wall then you get the right affect, but it does reduce the door opening some what.
But this gives me an idea.
Mount the door flush to the outside wall just as if it was a 2x4 wall.
Then instead of jamb extension in the same plane as the jamb mout then to the backside (rough openingside) of the jambs so that you have a reveal of the width of the jamb. You might even make the extension only 1" and then do a 2nd step.
You can bead these extension, qtr round them or put a 30 degree bevel on them.
Depending the the style of the house this will either be a very atractive archetectural feature or a god awlful kluge.
Thanks Bill, that didn't fly, but I'm filing it away. Don't worry, we can fix that later!
Those are not the hinges I had in mind.
Picture a normal hinge is what 4 high by 2 or so for each leaf??
The hinges I refer to are the same hieght, only the leaves are deeper to get the pin to the outside of the jamb extension.
Check Baldwin or any other door hardware place. I ain't makin this up!
EricEvery once in a while, something goes right!
I had it my head that this had to be done to an already hung door?
OK ...
aztec.
simple ... can we pocket screw the extensions on from the back? a nice bead of silicon ... the screw her tight?
Jeff
Buck Construction, llc Pittsburgh,PA
Artistry in Carpentry
That is a way. Piloting holes thru the aluminum for the pocket screws will be a pain, but so is every thing else about this job<G> And I thought SIPS would make my job so easy. HA.
Ideas for some fins? Or some sort of way to seal the RO? Don't worry, we can fix that later!
Looks like the potential fixes are becoming more expensive and time consuming.<G>
You have 5/8' to make up on each side of the jambs. That's the wiggle room space in the rough opening, right?
Since you are using Grailcoat I am assuming you believe the claims that it is waterproof and will not crack or craze and is guaranteed to work directly over OSB. You didn't say otherwise.
Get some backer rod to fill the space and apply some polyurethane caulk to fill the opening, that starts the closure. Build out the R.O. with another layer of OSB. Leave about 1/8" space next to the jamb. Place a screed or removable spacer between the OSB build out and the jamb. I would put in a mesh corner bead. Apply the grailcoat. Remove the spacer. Apply another bead of poly caulk between the jamb and the grailcoat. Done.
Jeeze Ralph, spill it about the Grail Coat. Another thing I've got to worry about?<G> Florida boy, I'll bet you've seen a lot of it, hmmmm.
Anyway, I passed your method on and the HO is mulling it over. It sure sounds like the simplest and most elegant to me<G> Thanks Don't worry, we can fix that later!
Hey Ralph,I thought you might be intersted in an update on your return idea for the exterior doors. The grail coat coat job is finally semi ready for some trim<G>. I was able to snap a couple pics. I like the grail coat, and think the doors came out quite nicely...too bad about the architecture LOLThanks man, I guess I'll keep paying my subscription to BT ha, ha, ha! Don't worry, we can fix that later!
too bad about the architecture
Nothing wrong there that a nice custon (high profit) deck along the back wouldn't at least partially cure . . . <g>Occupational hazard of my occupation not being around (sorry Bubba)
Did I not mention the "no maintenace" goal of this HO? LOL Only those who play with concrete will profit<G> Don't worry, we can fix that later!
"no maintenace" goal of this HO?
PVC, trex, some composite (and even more markup <G>)
Maybe they need some good, built-in colors to help offset all of that natural beauty, like cyan, or aqua or, yeah, . . . Marigold!Occupational hazard of my occupation not being around (sorry Bubba)
Around here, "Mildoo" is the most natural, and all the paint stores can match it<G> Don't worry, we can fix that later!
HO just informed me how bad plastics are. I am so ashamed of even letting thoughts of Azec in my mind<G> Don't worry, we can fix that later!
Really!
I was gonna mention that ...
then thought I'd just play along?
plastic ... that stuff that'll last forever and be maintanence free?
How dare U?
cad .....
Jeff
ok .. what about teak? Does it have to get painted to match ....
scratch teak and substitute that all purpose real wood product that'll last forever and still take a nice coat of paint ....
now that I'm done talkinmg outta my a$$ here .... what's the end grain treatment gonna be? Maybe use MDO? ... dunno ... I think I'm out.
Fly Ralph in as a world famous Jamber ....
too bad they nixed the factory offered extensions ... that's what would be going into my house. I like factory supplied options and answers ...
JeffBuck Construction, llc Pittsburgh,PA
Artistry in Carpentry
Here is a link to a 3.5 x 5 and a 4 x 6 hinge online. http://www.hardwaresource.com/Store_ViewProducts.asp?Cat=86&OrderID=
We just installed some 3.5" thick doors and had to use 5 x 6" hinges to get these doors to work. Our casing was 1.5" deep and the plinth blocks were almost 2" deep and the doors open 180 no prob.
Try a commercial hardware supply house ( Beeson's in High Point is where our's came from). The only problems I can see is the look of these big 'ol hinges and that they change the geometry of the swing just a little and you may need a slightly heavier bevel.
Wowzers! Next time I'm over in High Point, I'll have to check out Beeson's. Sez they're for medium weight doors, though, those 3 1/2" thick babies had to have some heft to 'em, how'd they handle that? Don't worry, we can fix that later!
We didn't use these exact hinges on the 3.5 inch thick doors. They were also 3'6" wide and 10' tall and probably weighed 200 to 250 lbs each. We used 5 - 5" x 5" Heavy duty ball bearing hinges per leaf. These things are so heavy that they take a really good push to get them moving. They have also already knocked the floor stops out of the floor. I'm going to try epoxy instead of the lead shields that came with the stops.
BTW, I never ordered anything from the company that I linked to in that earlier post. They just happened to have a picture of the extended hinges I was talking about.
If I understand your problem correctly it sounds like what we faced when 2x6 construction was "new". Manufacturers had not gotten up to speed so we had to use jambs made for 2x4. We also face similar situations today when foam board is used under the sheetrock. If your rough openings are not too tight, center the doors as close as possible. When you add your interior extension jambs, keep them back as far as possible. Leave a large reveal, this will allow the doors to open way past 90. Butt hinges usually project about 1/2". This actually sets the door back 1" when open. This will keep all doors and windows looking the same from outside and in. You won't have to add the sill extensions or mess with the outside at all. If the customer must have the doors open fully there are hinges with extended barrels but finding screw holes that match could pose another concern. You can always do a live mock up. Install the door, slap up some sheetrock scraps, rip a suitable extension jamb for the hinge side, add a piece of casing and check the door swing. If room is tight you can use 1/2" stock for the extensions which will give a little more set back. If worse comes to worse you could bevel back the jacks on the inside and bevel the extention jambs. Bet you won't have to. If the doors open fully on those walls they will just cover or hit the door next to it anyway.
You know the doors will never be opened fully, I know it, the guy that cleans the porta-let knows it<G>This HO "won't have it!" Don't worry, we can fix that later!
Another option would be to carve out a recess on the inside of the SIPs back to a 4x thickness. Would probably royally screw up the SIPness of the panels, but would create neat "homes" for the doors to open into, if (for deck doors with screens, etc) they are left open for long periods.