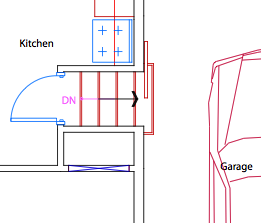Weathersealed, fire-rated door across stairway?
I have a small 3BR colonial north of Boston with an attached garage. A five-step stairway leads from the kitchen down to the garage slab; the bottom step protrudes into the garage but the rest is within the frame of the main house. The stairway is boxed in with a door at the top that swings into the kitchen; there used to be a cheap sliding door that slid across the tread of the bottom step, but we removed that years ago.
We’re remodeling the kitchen, and will be moving the stairway to regain kitchen space. I’d really like to have the door at the bottom of the stairs rather than the top; it would free up space in the house, and make insulation easier. I’d also like to push the stairway another step into the garage to save even more space in the house, with the door closing over the tread of the second step (I believe this would be allowed by code).
Here’s my problem: I’m not clear on how one would set up a weather-sealed fire-rated door that closes in the middle of a stairway, even a short one. Do you fasten a threshold down to the tread? Could it be a sliding door, or must it swing into the garage (which would get close to the car)?
Thanks for any illumination,
Dan
P.S. I’ve attached a plan of the current layout.




















Replies
Maybe the second step is an exception, but much higher and virtually all codes require a landing for a door. (And, for practical matters, you need it as well, to be able to open the door.)
Sliding fire-rated doors (other than the industrial type) are probably rare beasts, and having a sliding door requires that you have space to one side for the door to slide into. I'm doubting that you could get it to work.
You'd install a swing door on the tread like you'd install it anywhere -- you just have to make that tread "look" like floor and be sealed on the sides, etc. (And, of course, for fire rating make sure that the riser below is fire-resistant. Simplest would be to pour a concrete "stoop".)